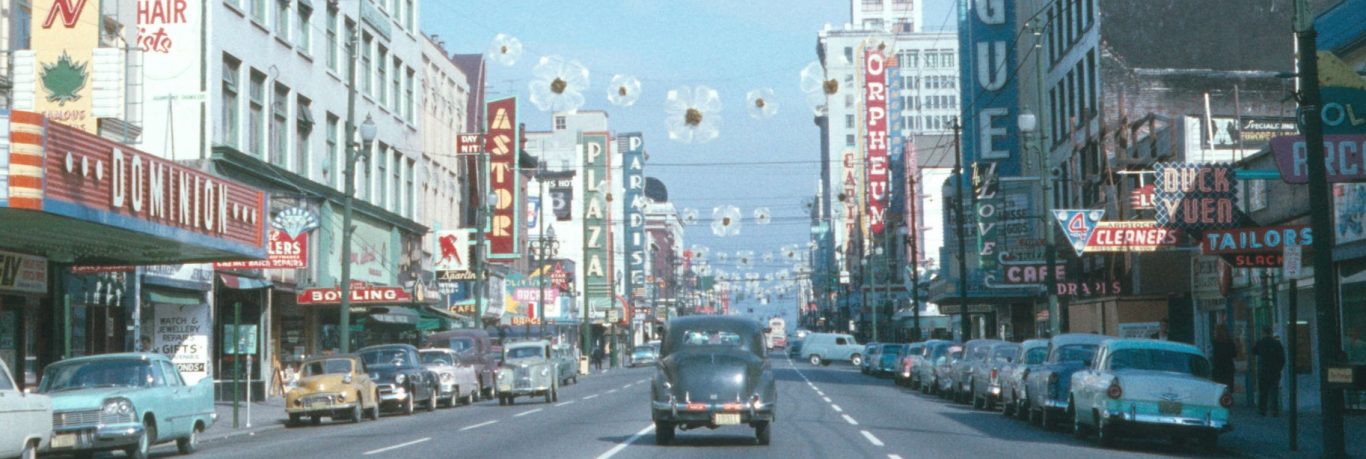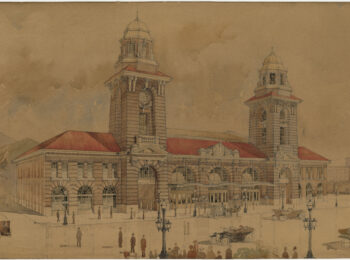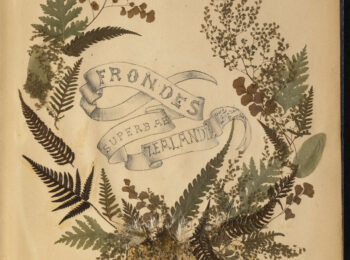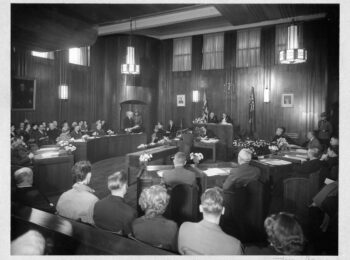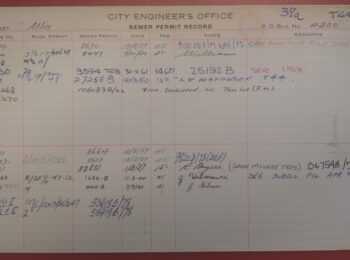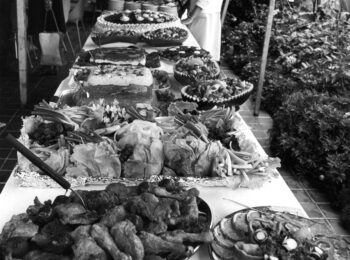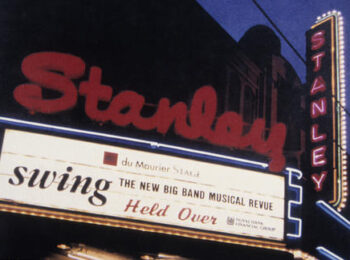The architectural plans in City of Vancouver Series 393: Building Permit Application Architectural Drawings are being described for inclusion in the Archives’ online database. Consisting of thousands of drawings in hundreds of folders, until now information about these drawings was available only through a set of index cards in the Archives’ Reading Room. There are a wide range of drawings documenting schools, warehouses, office buildings, apartment blocks, community centres, religious buildings, and more! We’re thrilled to be getting this data online and thought we’d share some highlights of the work to date.
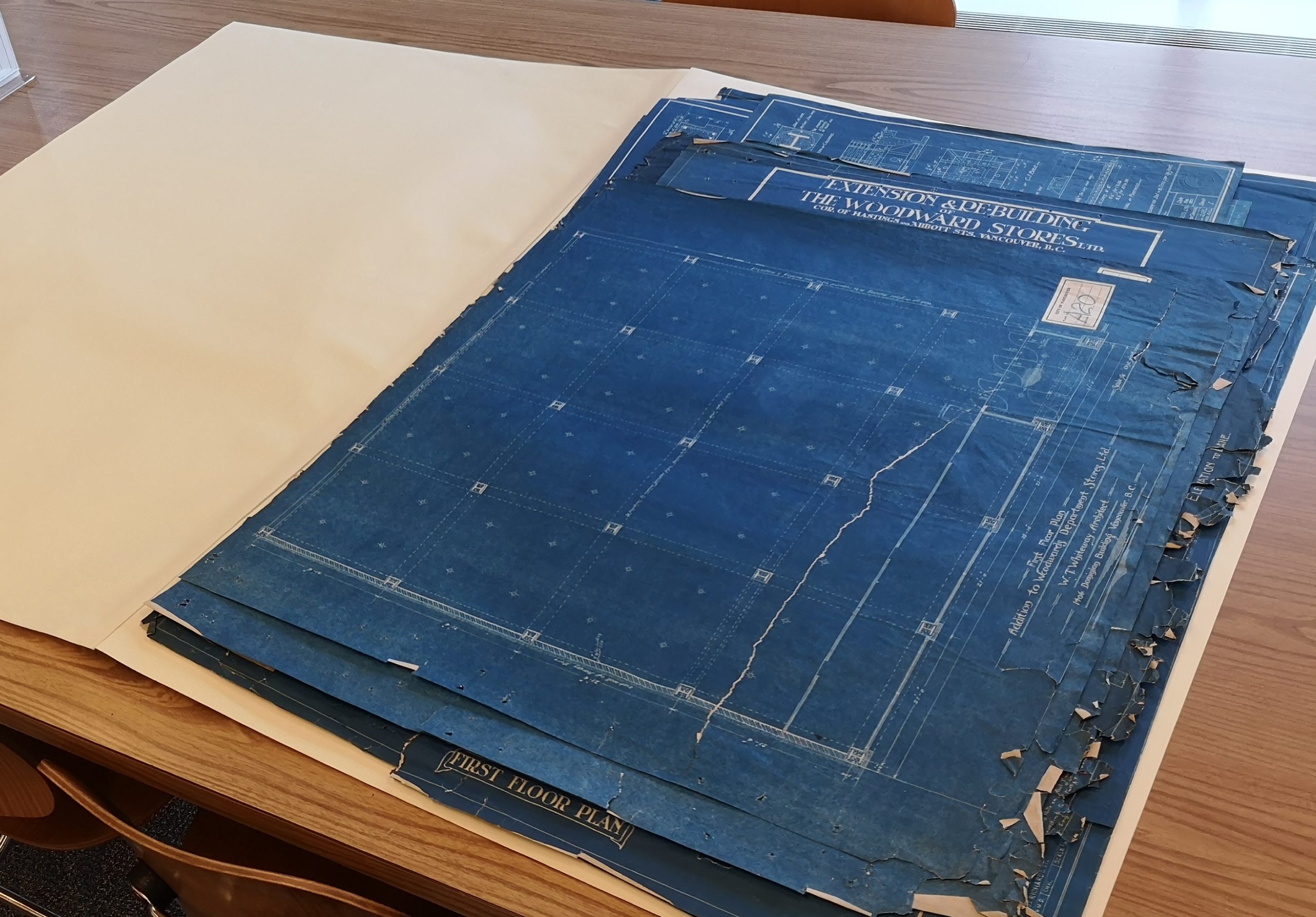
One reminder before we begin: if a building has been demolished, its drawings are open to view in the Reading Room; if it is still standing, permission to view anything but elevations must be sought from the building owner.
As part of a larger inventory project to prepare the Archives’ holdings to eventually move to a new home, the first step in tackling Series 393 was for an archival assistant to transcribe all the information on the index cards into a spreadsheet. Once that work was complete, another archival assistant began to inventory the drawings. This work consists of establishing the number of drawings in each file and capturing some basic information about the content, which is added to the spreadsheet data. The information includes the names of the architects and engineers who created the drawings, the dates of creation, and whether drawings depict the original structure, additions, or alterations. The data is then passed on to an archivist who assigns item numbers to each sheet, rehouses the drawings in properly-sized folders and cabinets, and edits and uploads all the spreadsheet information to the online database.
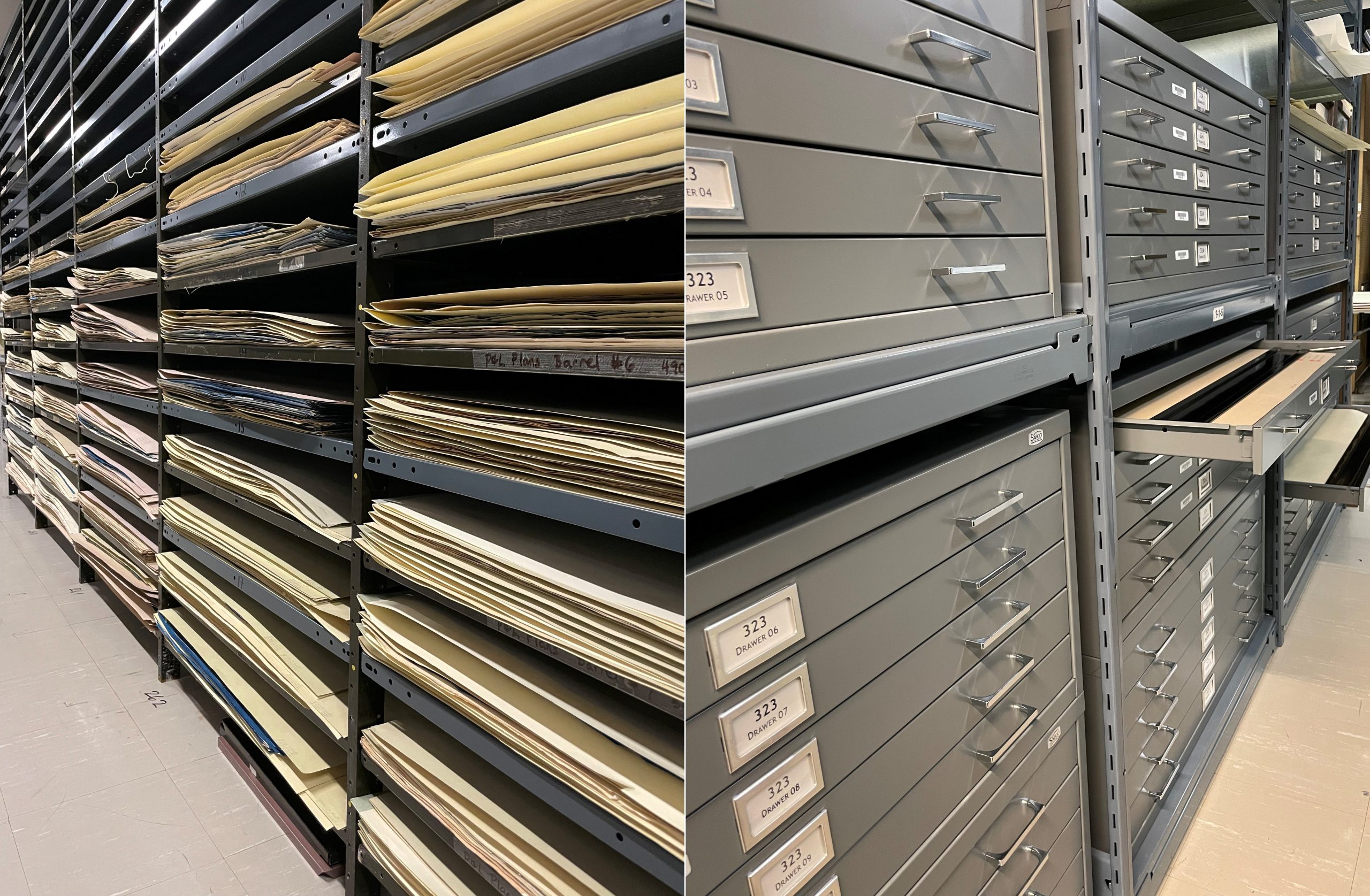
There are over 2,000 architectural plan files in Series 393, each containing anywhere from 1 to over 300 drawings. The initial review is almost complete and about half of the files have already made their way into map cabinets and their descriptions to the online database. Here are a few memorable ones now described online!
One of the very first files that made a big impression was of the Giant Dipper roller coaster at the Pacific National Exhibition, designed in the early 1920s by Prior & Church and found in AP-0521. The plans include details of the tracks and curves, site plans, and sections. One drawing depicts the details of the roller coaster train, including drawings of the seats, seen below. The Archives database includes a few digitized photographs of the roller coaster throughout the years it was standing, including an action shot in the James Crookall fonds that gives a view of the train from circa 1936.
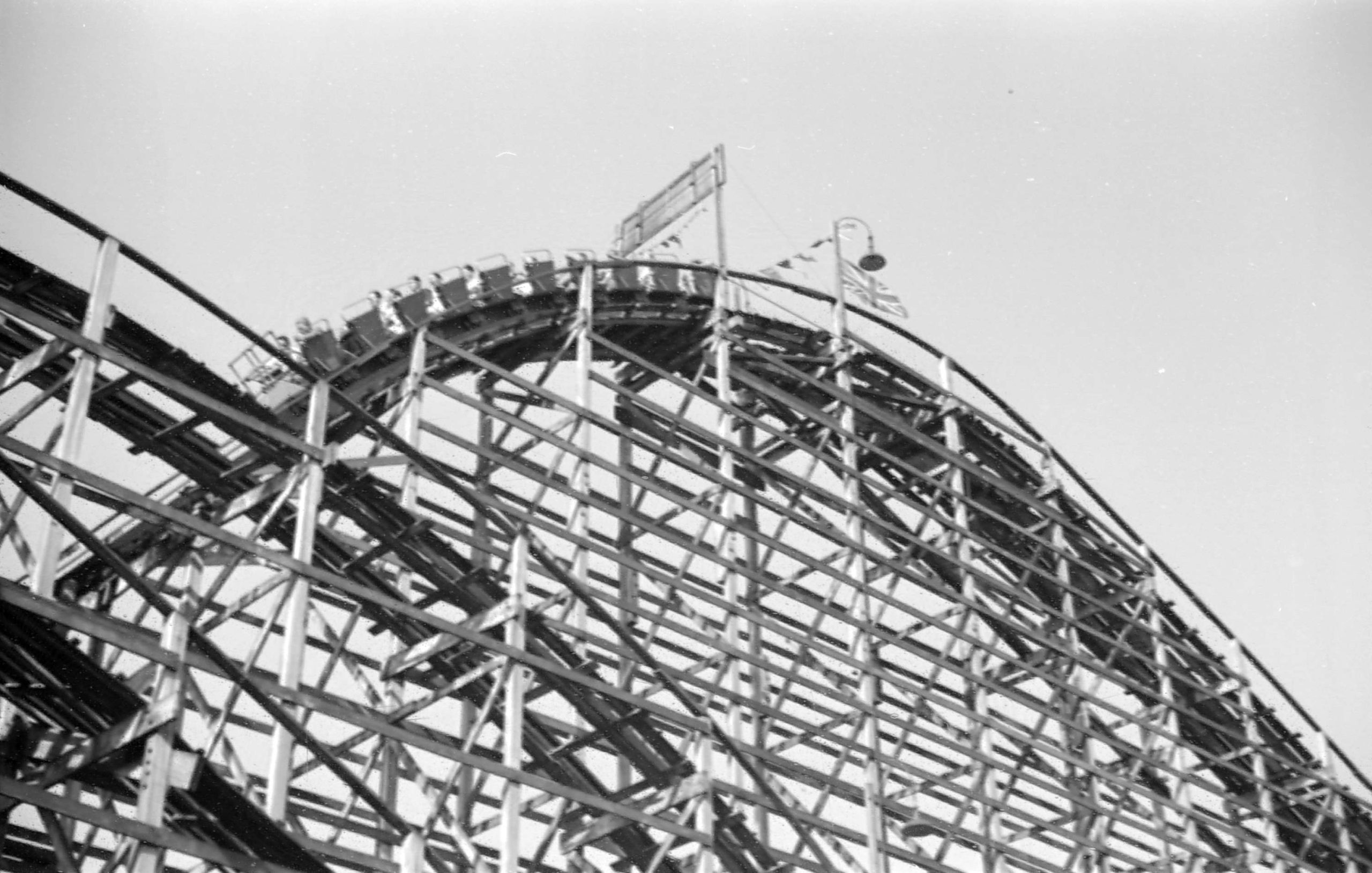
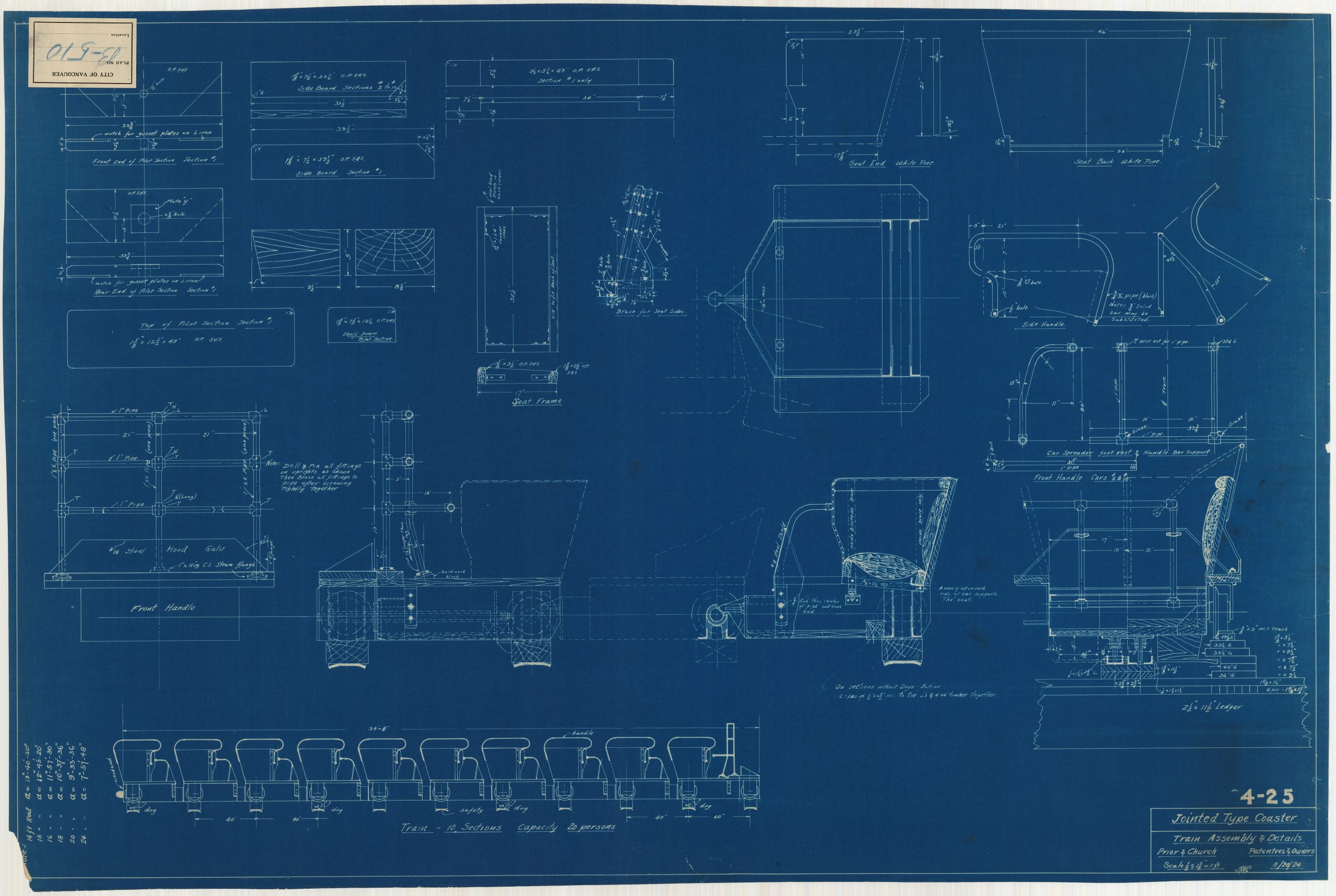
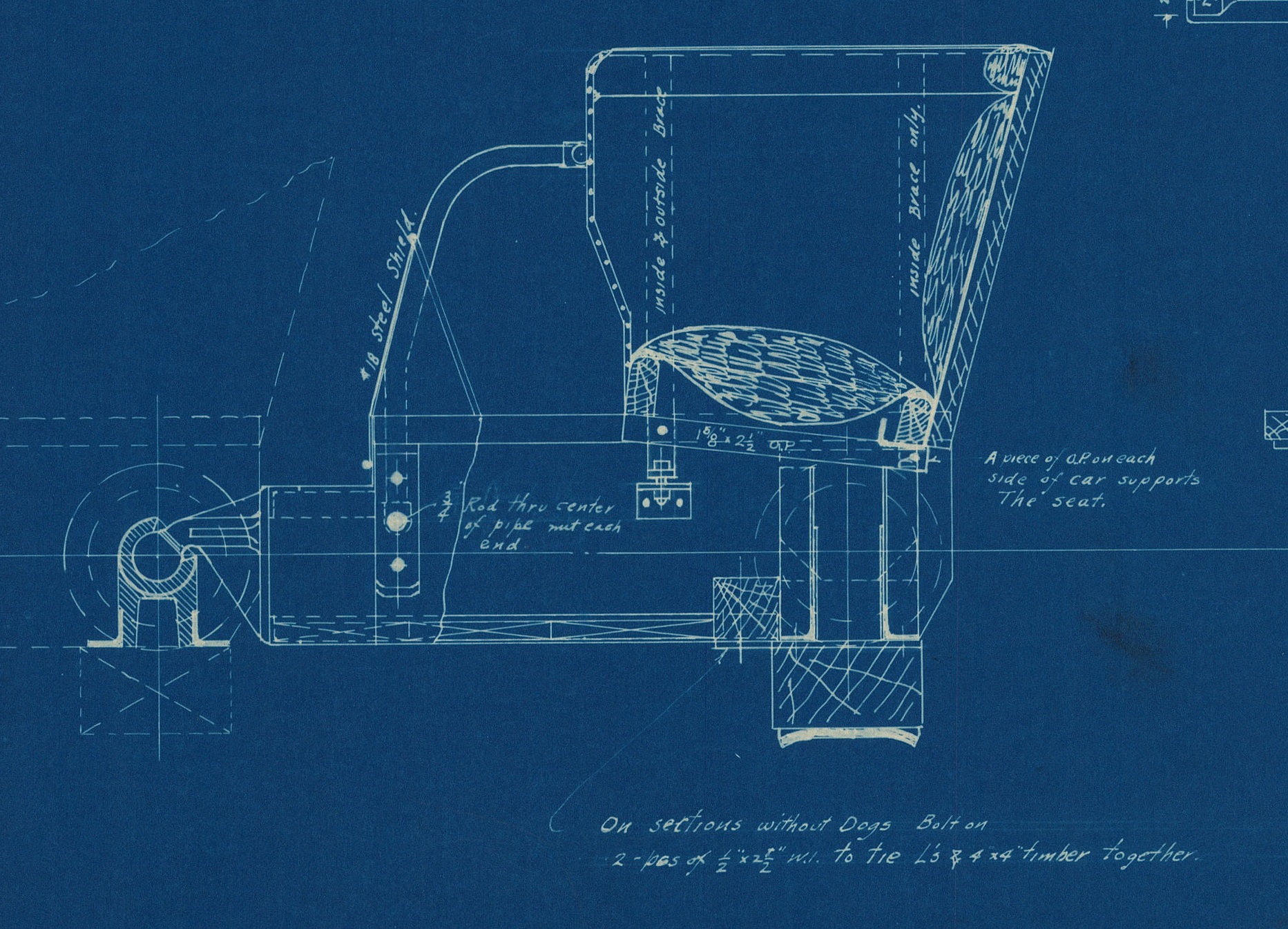
Looking for ornate design work? Early theatres will sometimes have elaborate ornamentation depicted in the drawings. One of note is the Allen Theatre that once stood at 600 West Georgia Street found in AP-0056. The Archives has a Stuart Thomson photograph of the interior digitized and available online, but the plans show the intricate design details of the plaster ornamentation inside, including a few gryphons for good measure. C. Howard Crane, Kiehler & Schley designed the plan of the main ceiling in 1919.
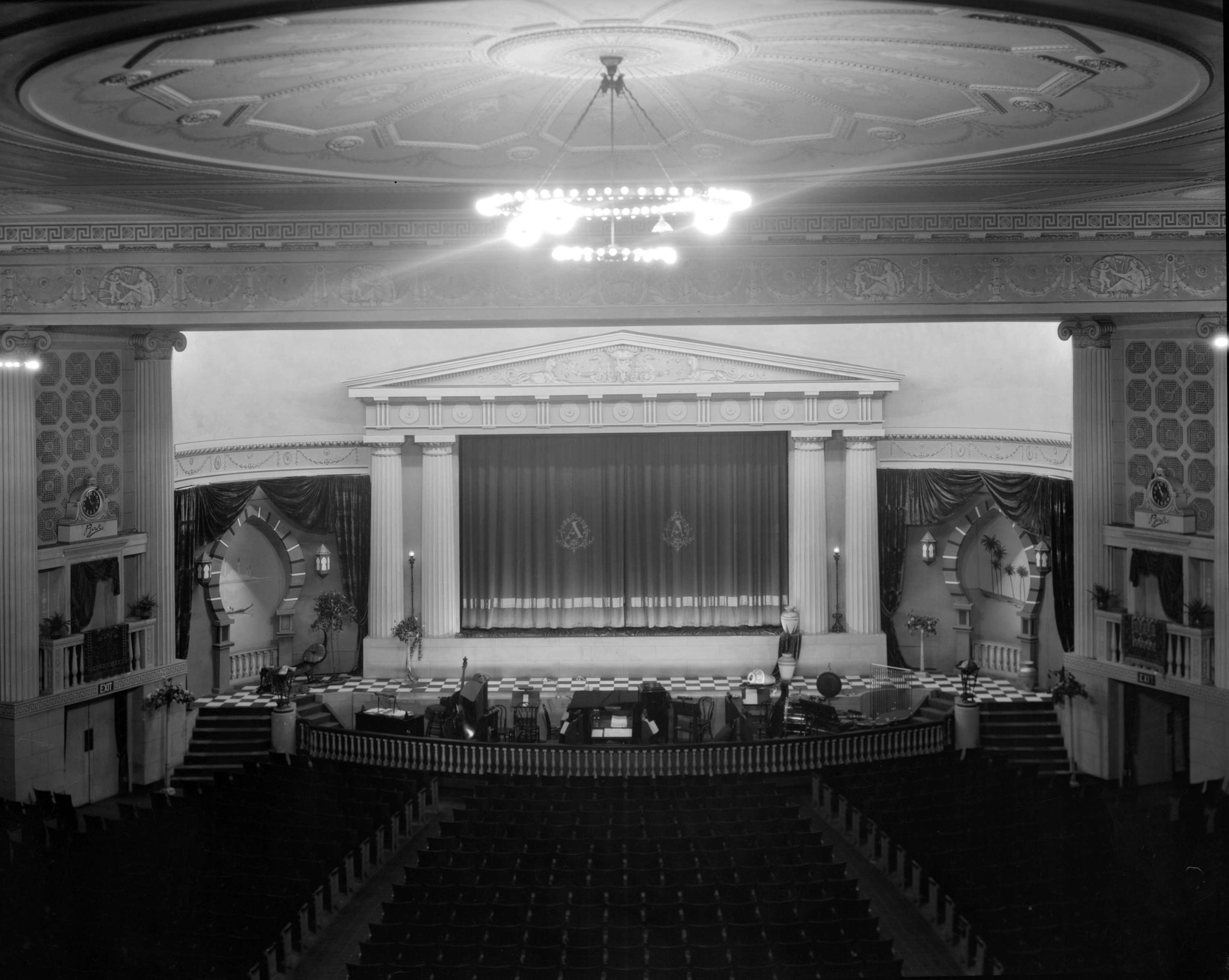
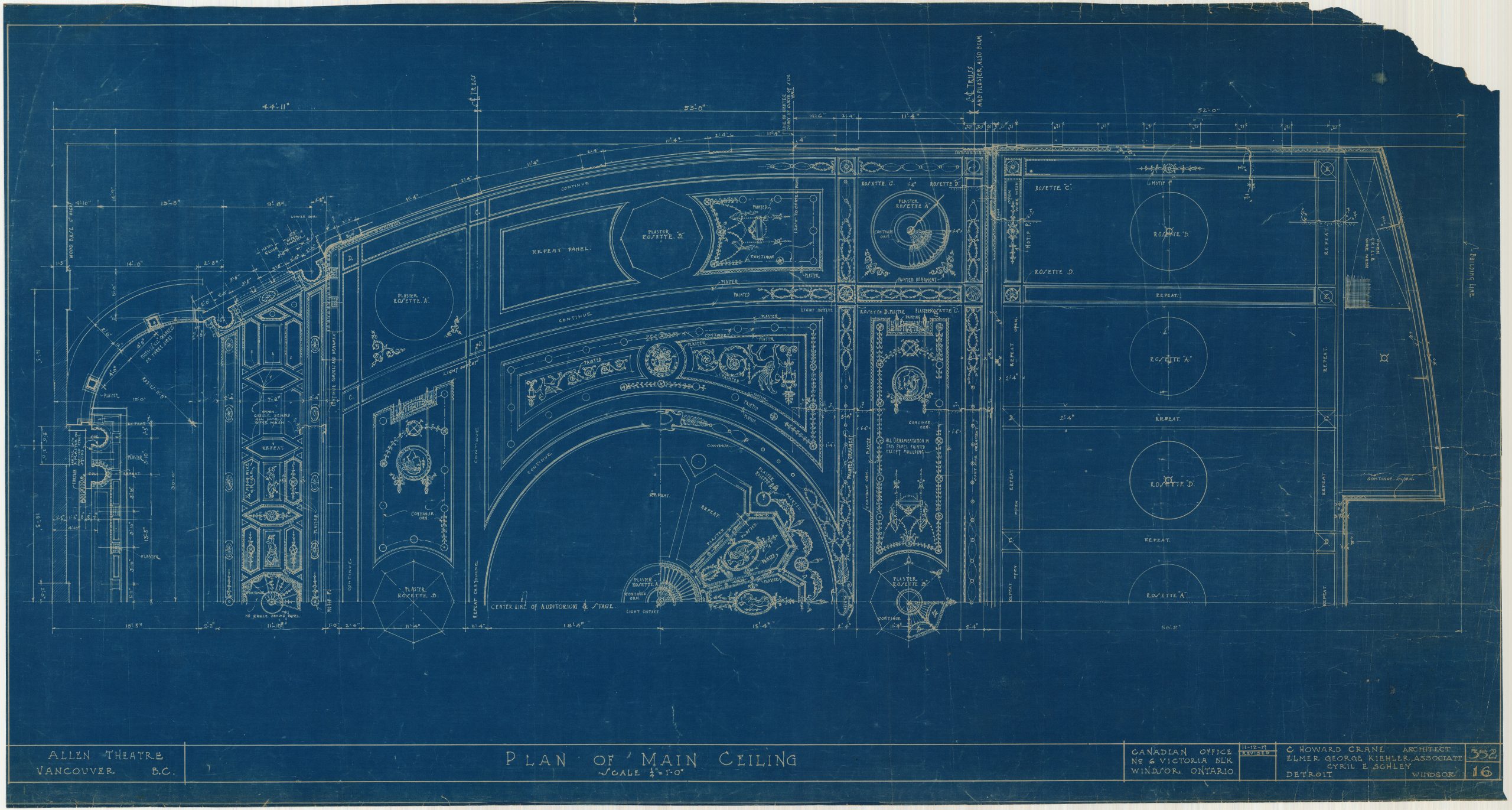
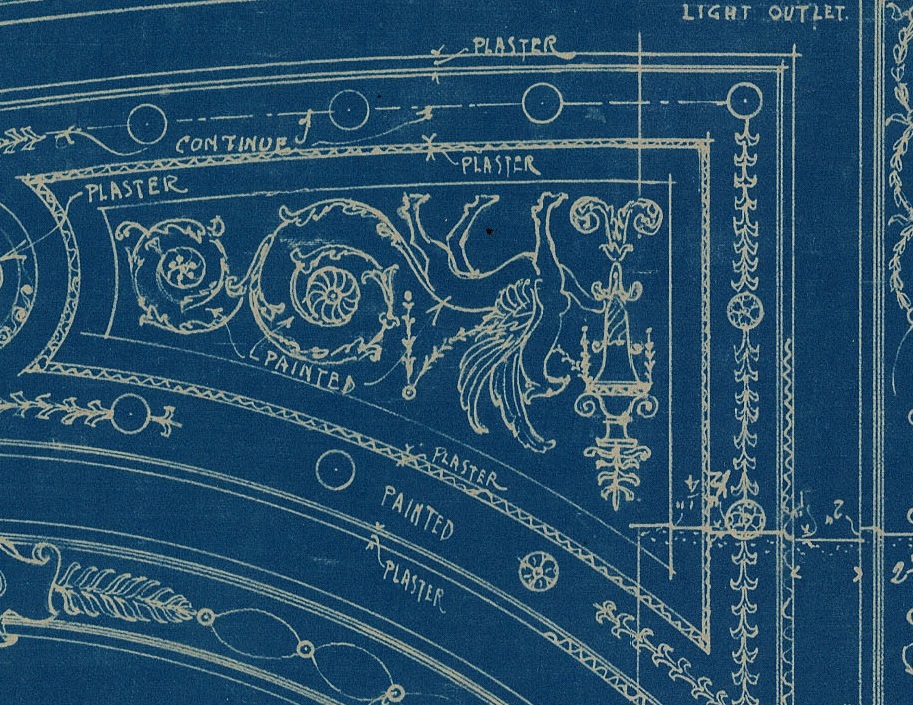
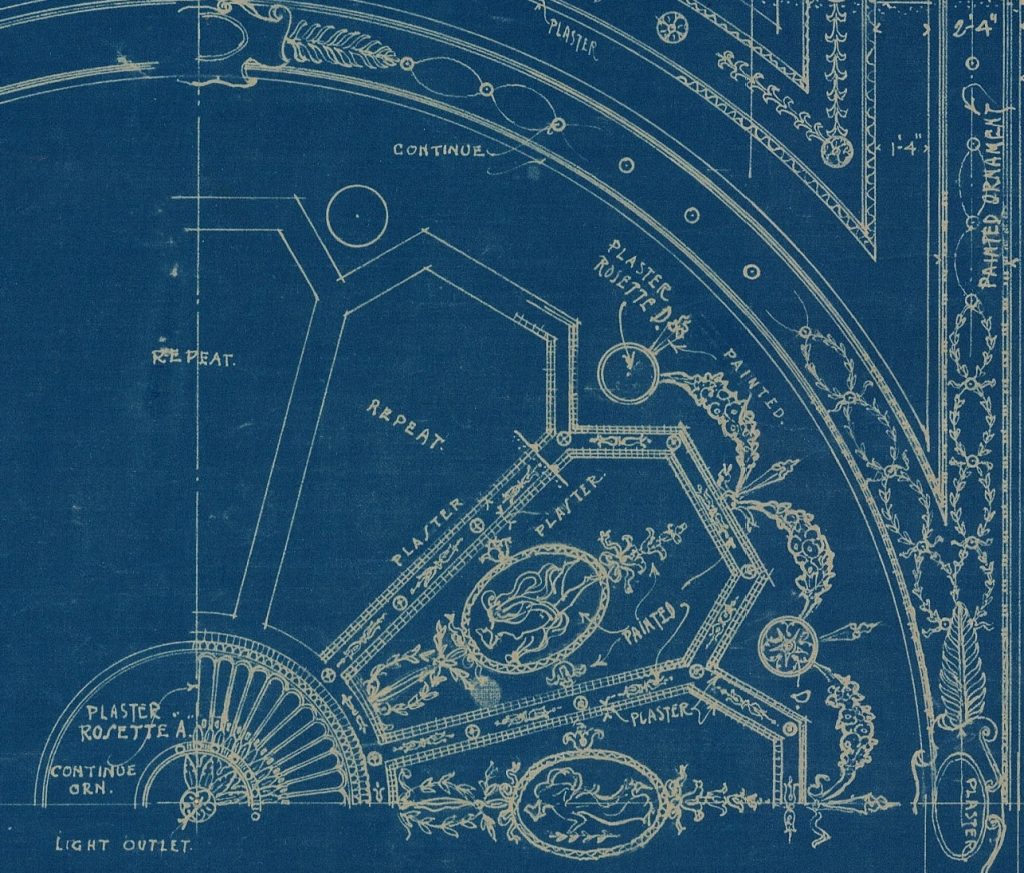
Another glimpse into the Vancouver of long ago comes from the plans of the Rotary Club Tuberculosis Clinic, an imposing building located at 100 West Pender Street across from Sun Tower. The Archives has a few photos of the Rotary Clinic digitized and viewable online. AP-0589 includes drawings of the original building by Architect James A. Benzie in 1918. Seen below is the front (North) elevation and two of the photographs for comparison.
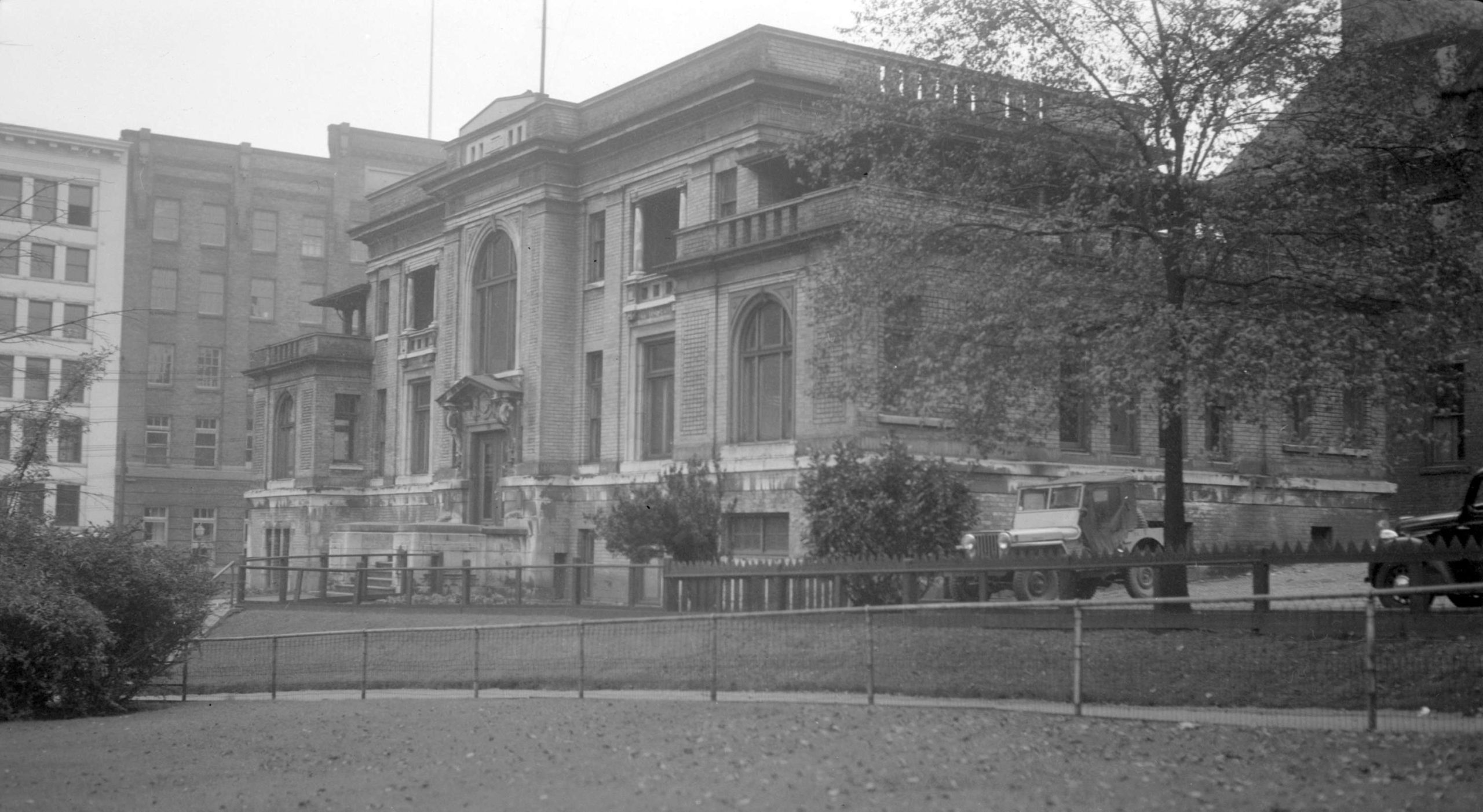
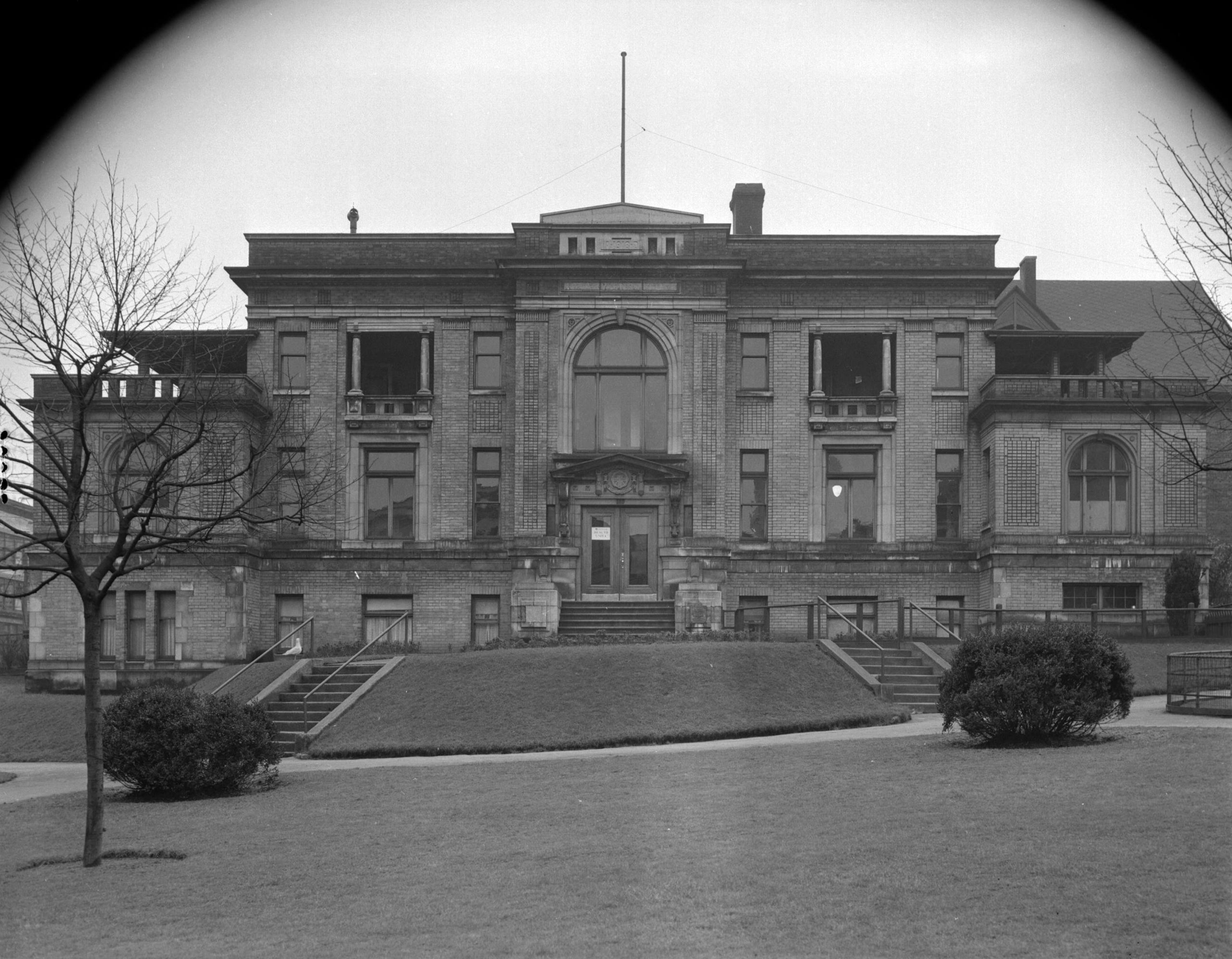
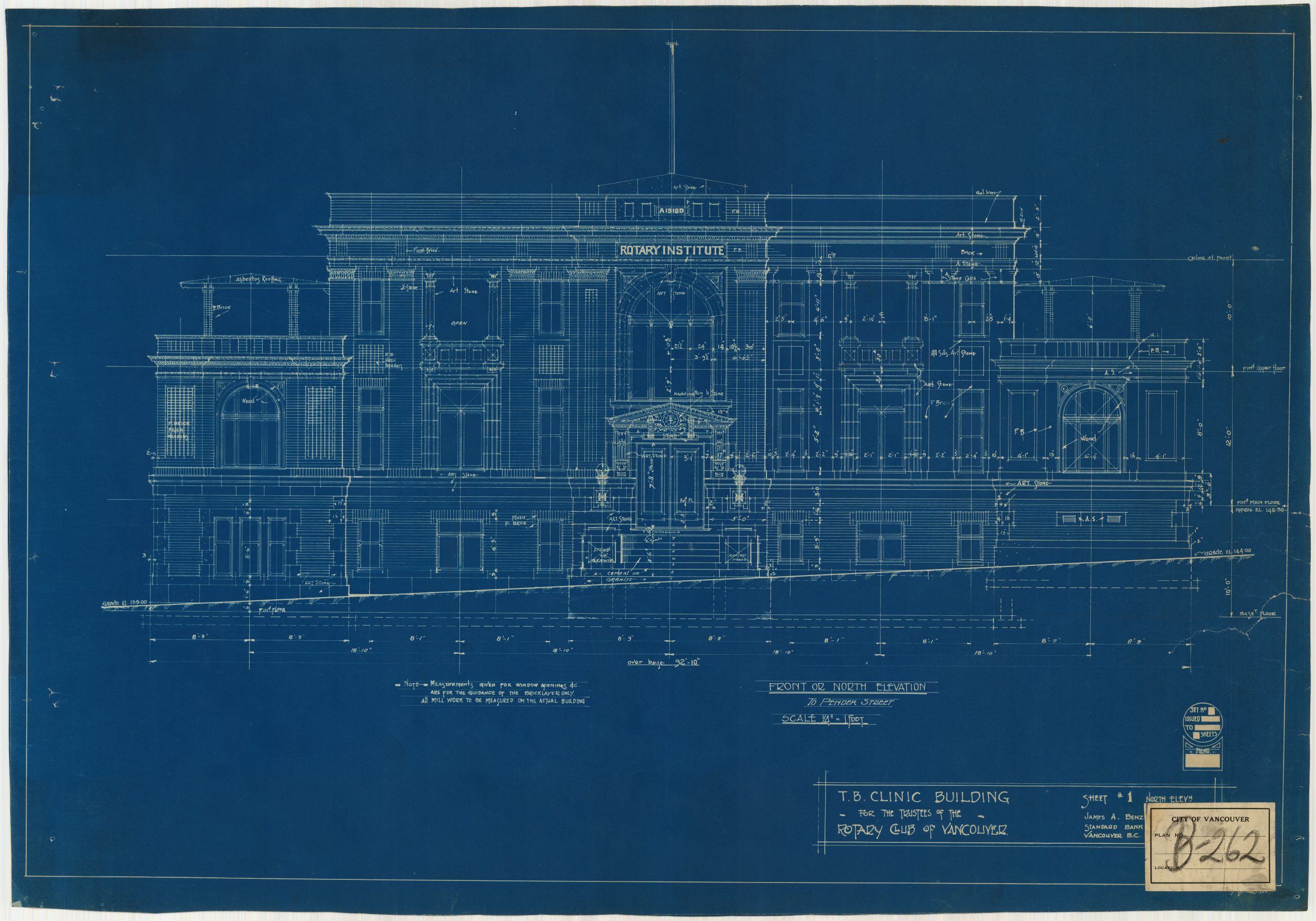
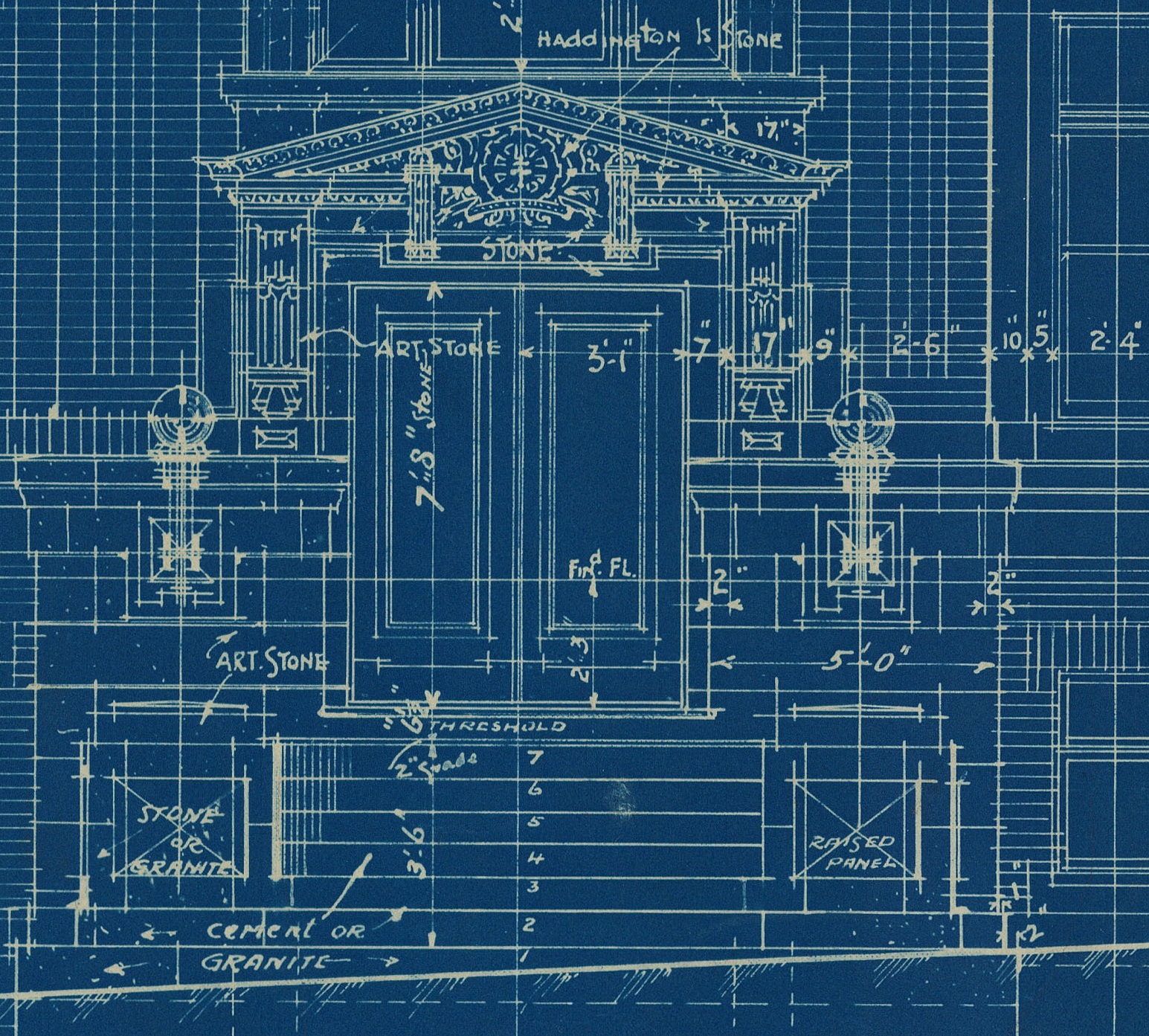
The Series 393 architectural plans also give a sense of how the City has changed and modernized. In an area now defined by apartment buildings, hotels, a dog park, and the connection to the Lion’s Gate Bridge, there was once a Horse Show Association Riding Academy at 1900 West Georgia Street, found in AP-0041. Built in 1908 it was an impressive building with extensive seating and came at a time before cars were dominant in the City.
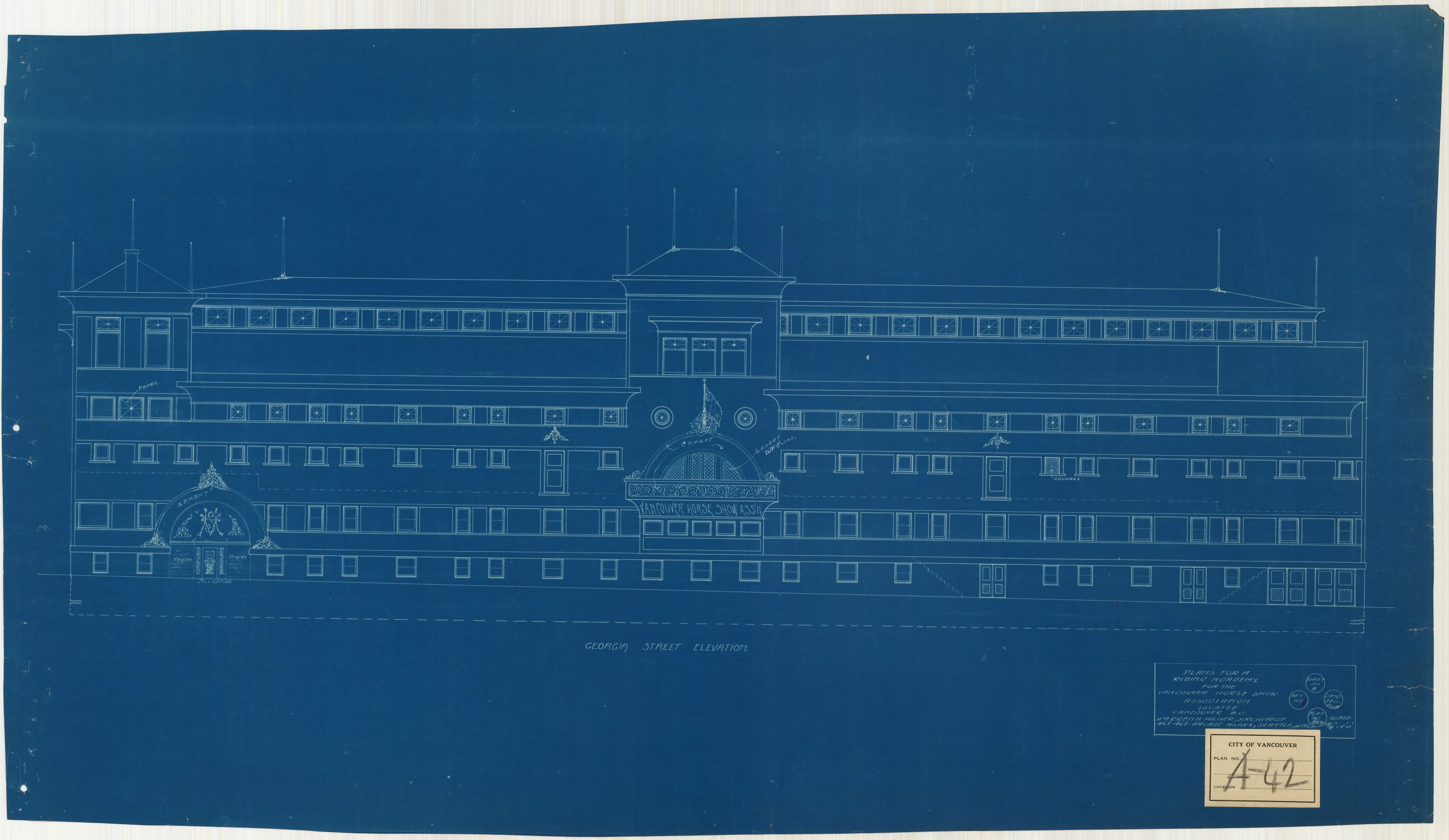
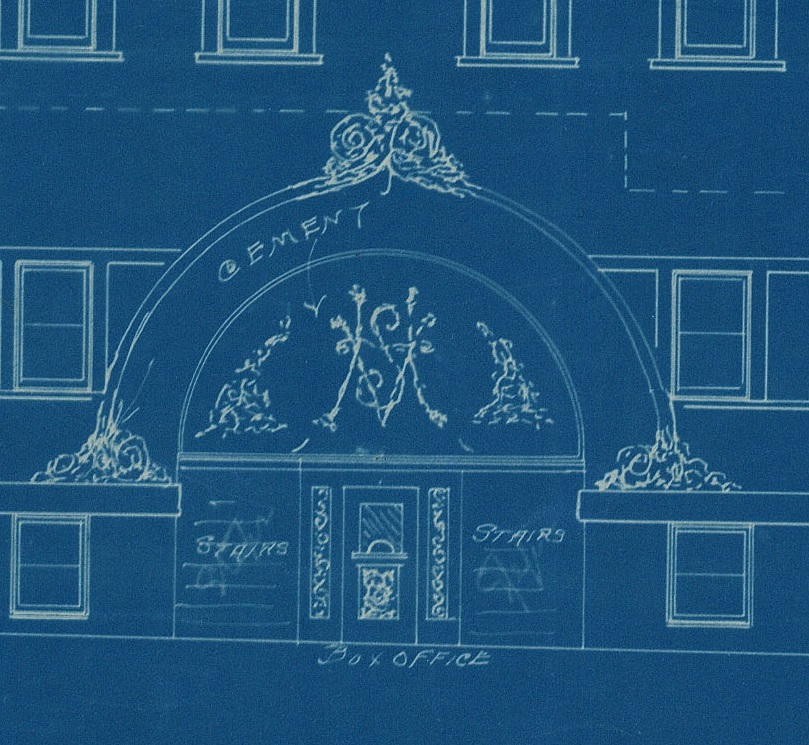
Aside from a glimpse into all the buildings that have come (and sometimes gone) in Vancouver’s history, going through these plans also gives a sense of the architects and engineers who made a name for themselves in the City. Some appear only once, or a handful of times, while others keep popping up during a span of decades. Partnerships are made, evolve, and dissolve, names are changed, new firms appear and disappear. Some have appeared so often that a glimpse of a signature or a title block is enough to give away the creator.
One engineer who appears throughout is Philip P. Brown, Consulting Engineer (1881-1953). There is little information about him although there is a Philip P. Brown and Philip A.P. Brown Memorial Bursary in Engineering at the University of British Columbia. The lack of information on his life belies his involvement in a wide variety of Vancouver buildings. His structural drawings are an insight into the growth of Vancouver, with his name attached to prominent structures such as the Rotary TB Clinic (AP-0589 above), the Vancouver General Hospital (AP-1989), Vancouver Technical School (AP-0196), and Postal Station “D” (AP-0511). He was also involved in the structural plans for additions to Woodward’s Department Store found in AP-0021.
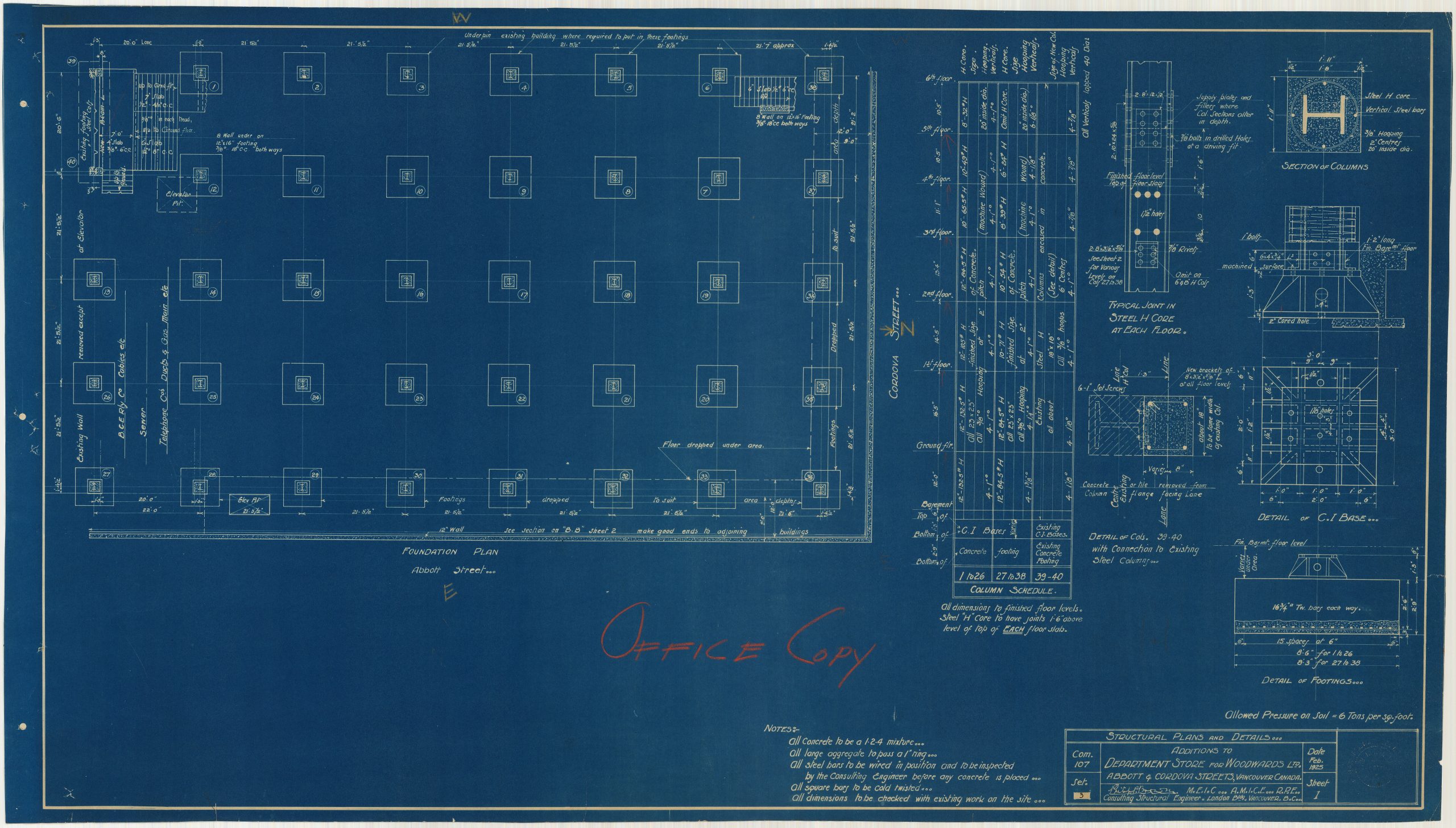
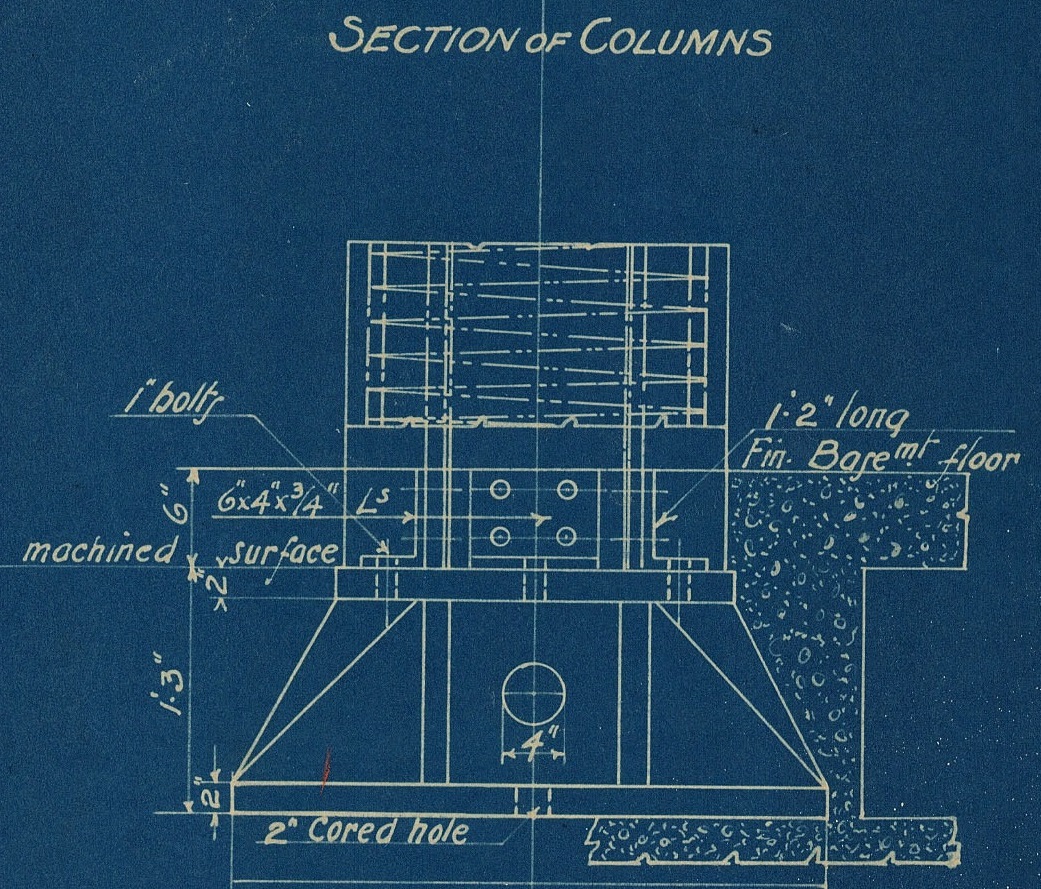

There are far more architectural plans that are searchable on the online database, and many more to come in the future so take a look and stay tuned!
