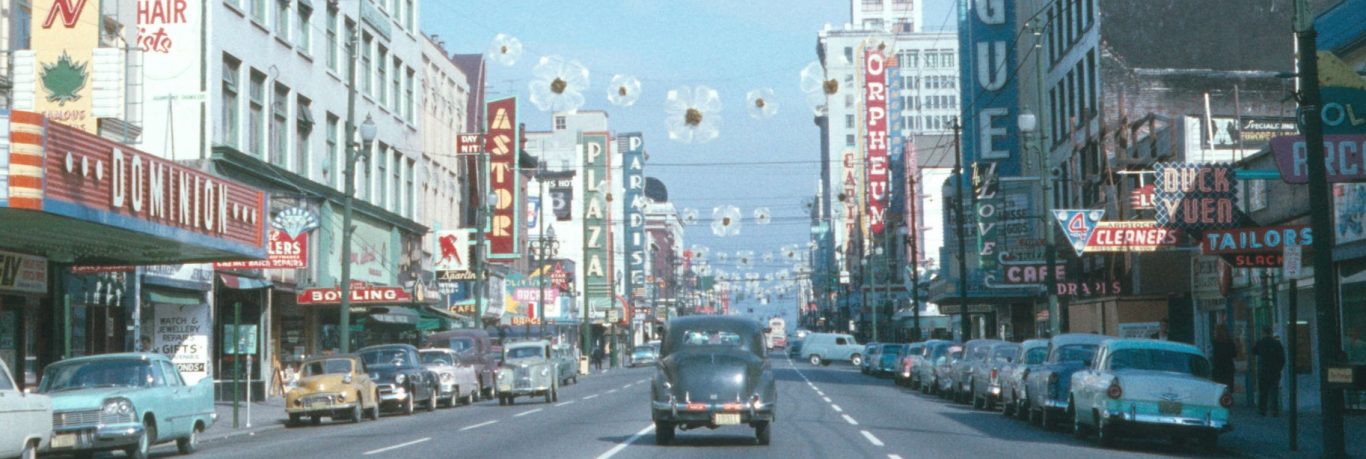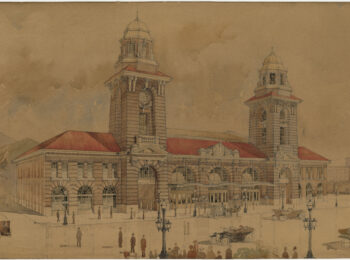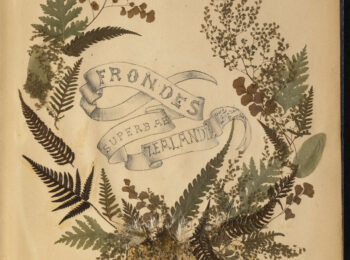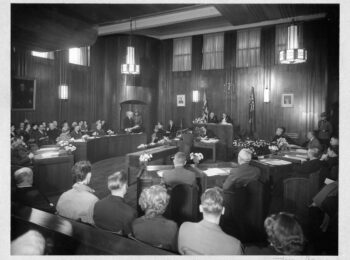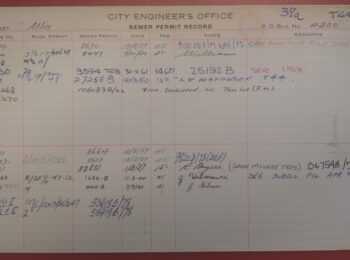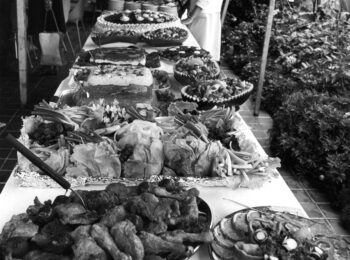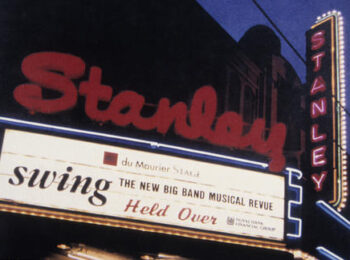We’re pleased to announce we’ve completed a major project to reprocess the entirety of the Building Department and Permits and Licensing Department’s architectural drawings collection in our holdings.
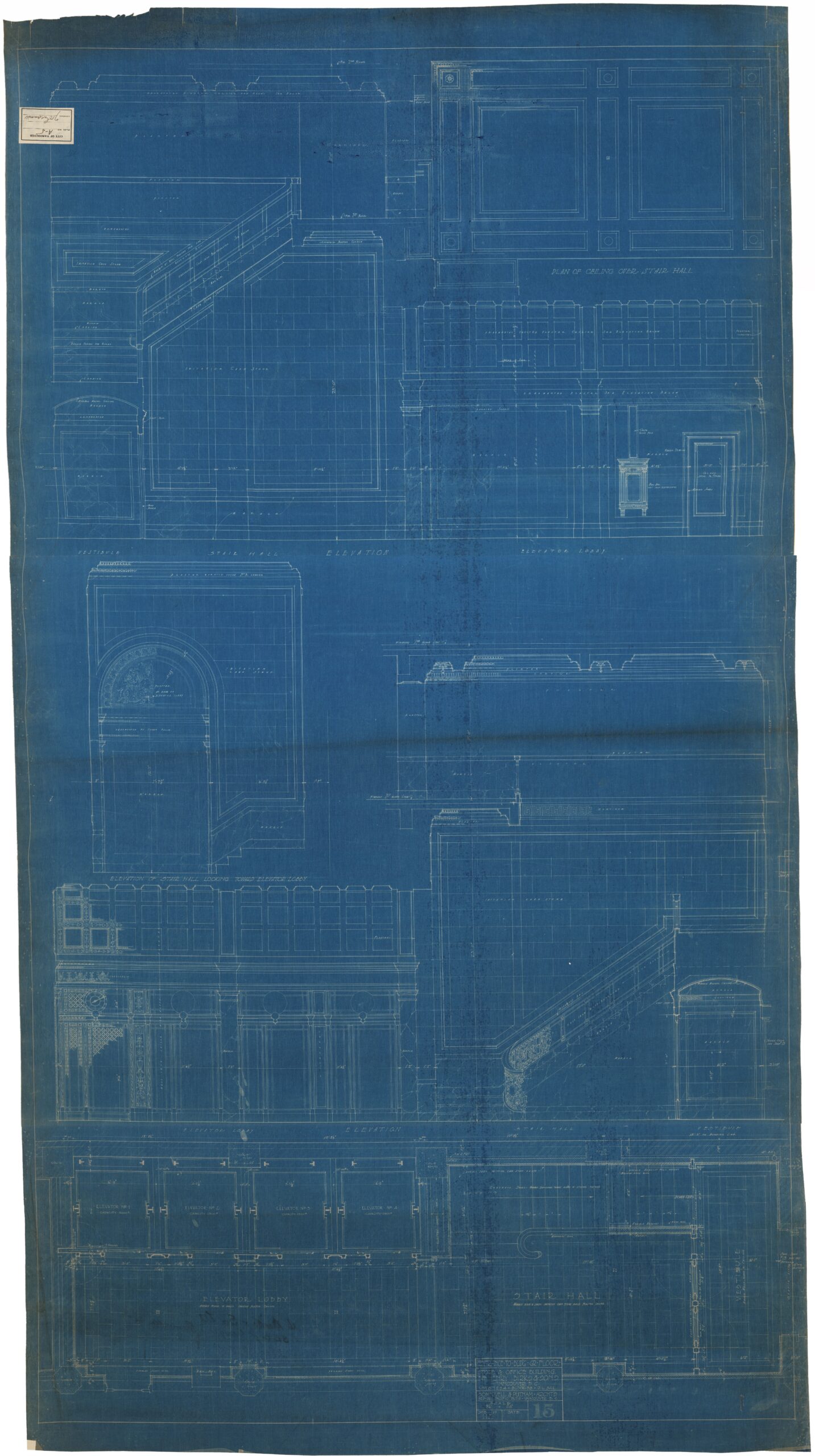
The drawings depict the entire range of structures built in the city in the 70 or so years from the institution of the building permit application process to the early 1970s. The series also includes original drawings created by Building Department staff in the fifteen years or so up to 1936, during which time the Department was responsible for design and renovation of buildings for City use.
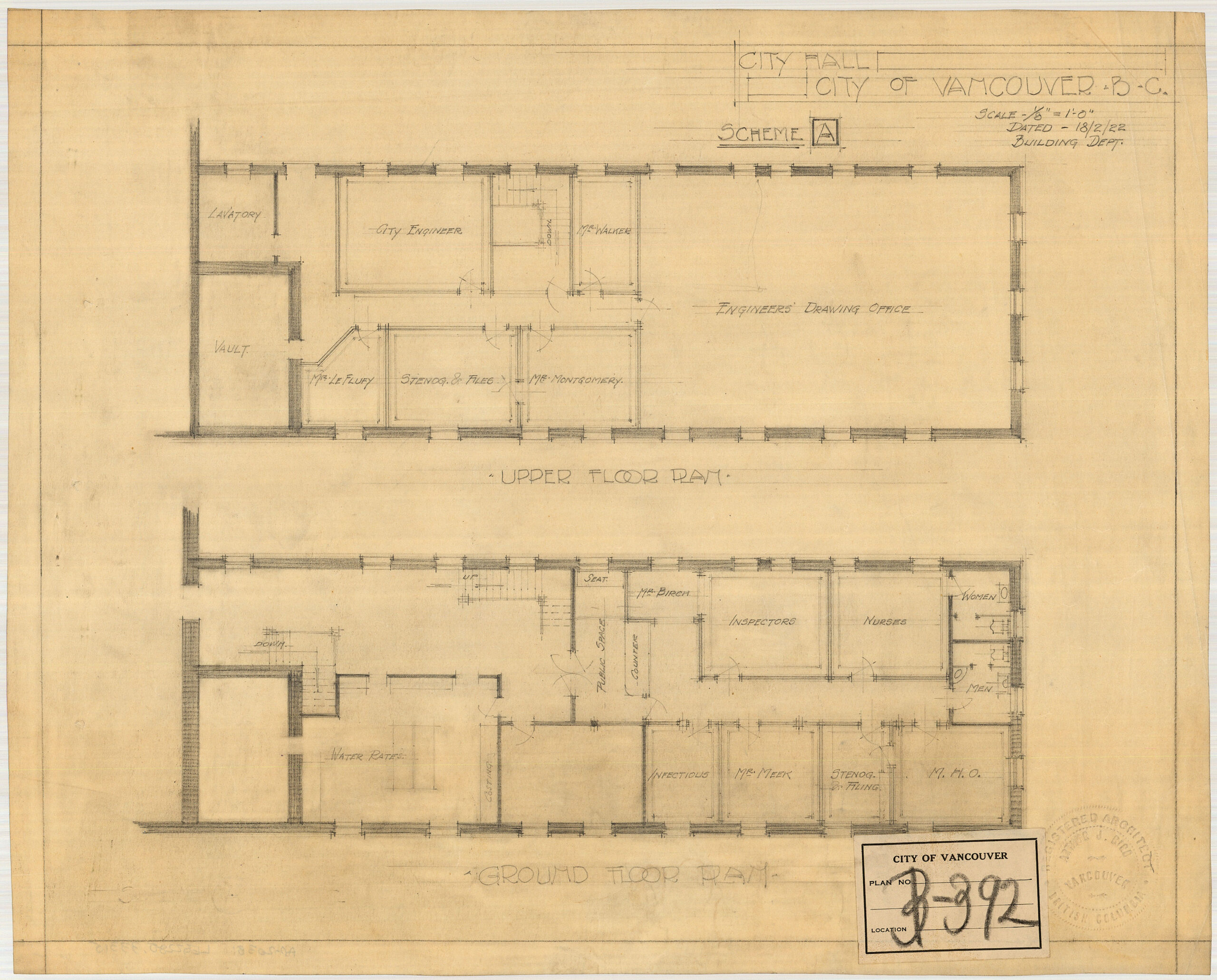
Pretty much every kind of structure that was built in the City, other than single family homes, is represented in the collection.
There are retail buildings of every kind, including a wide variety of buildings related to cars, including dealerships, repair shops and gas stations:
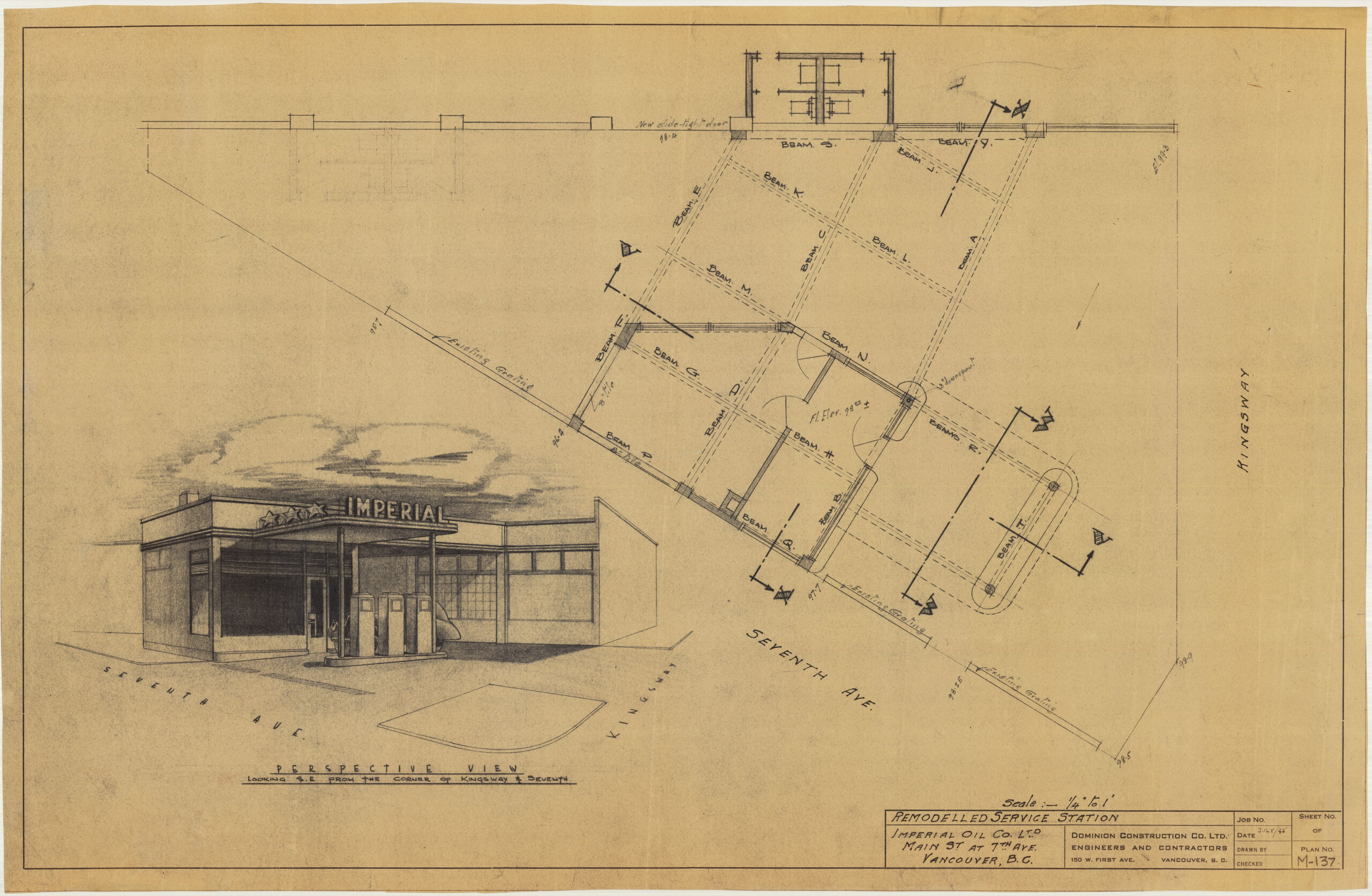
There are industrial buildings and complexes, the full spectrum of manufacturing buildings, and transportation infrastructure:
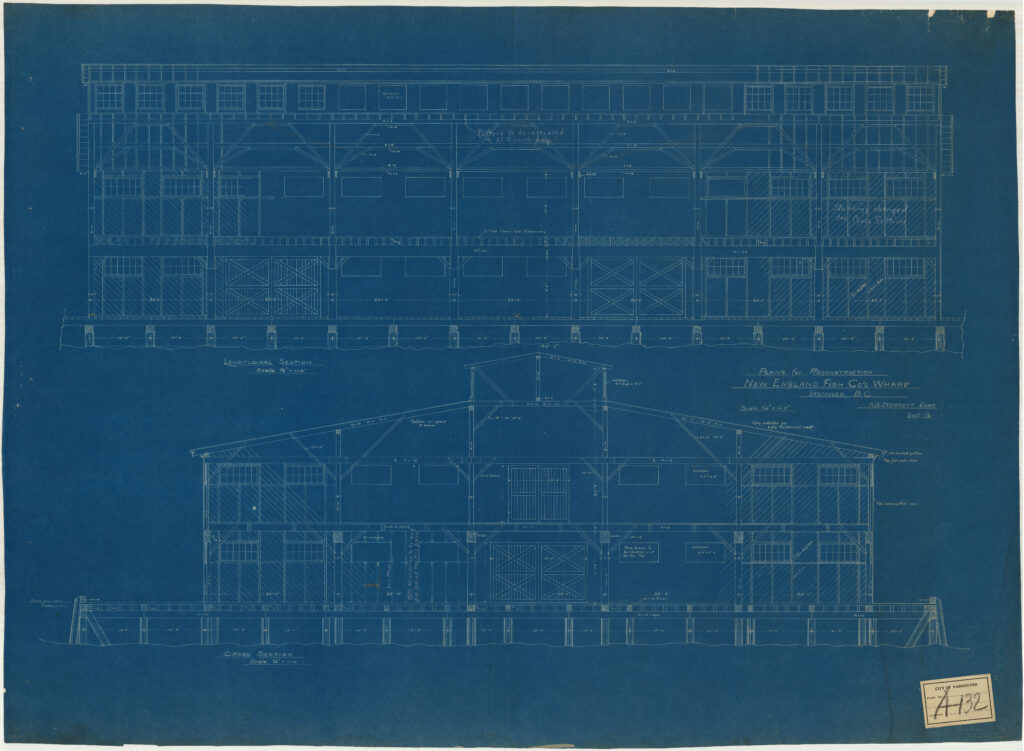
There are hotels, apartment buildings, and conversion of single-family homes to rooming houses:
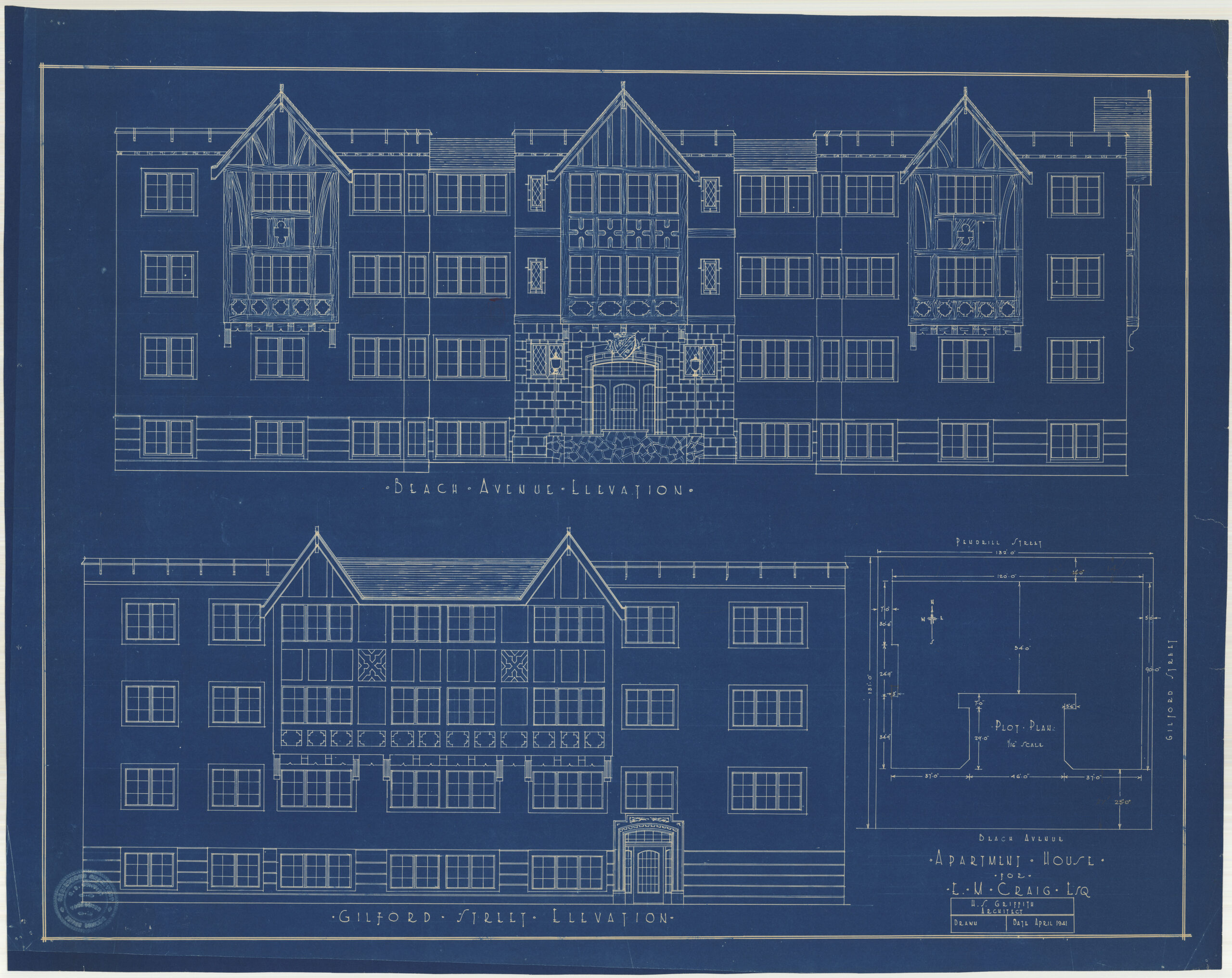
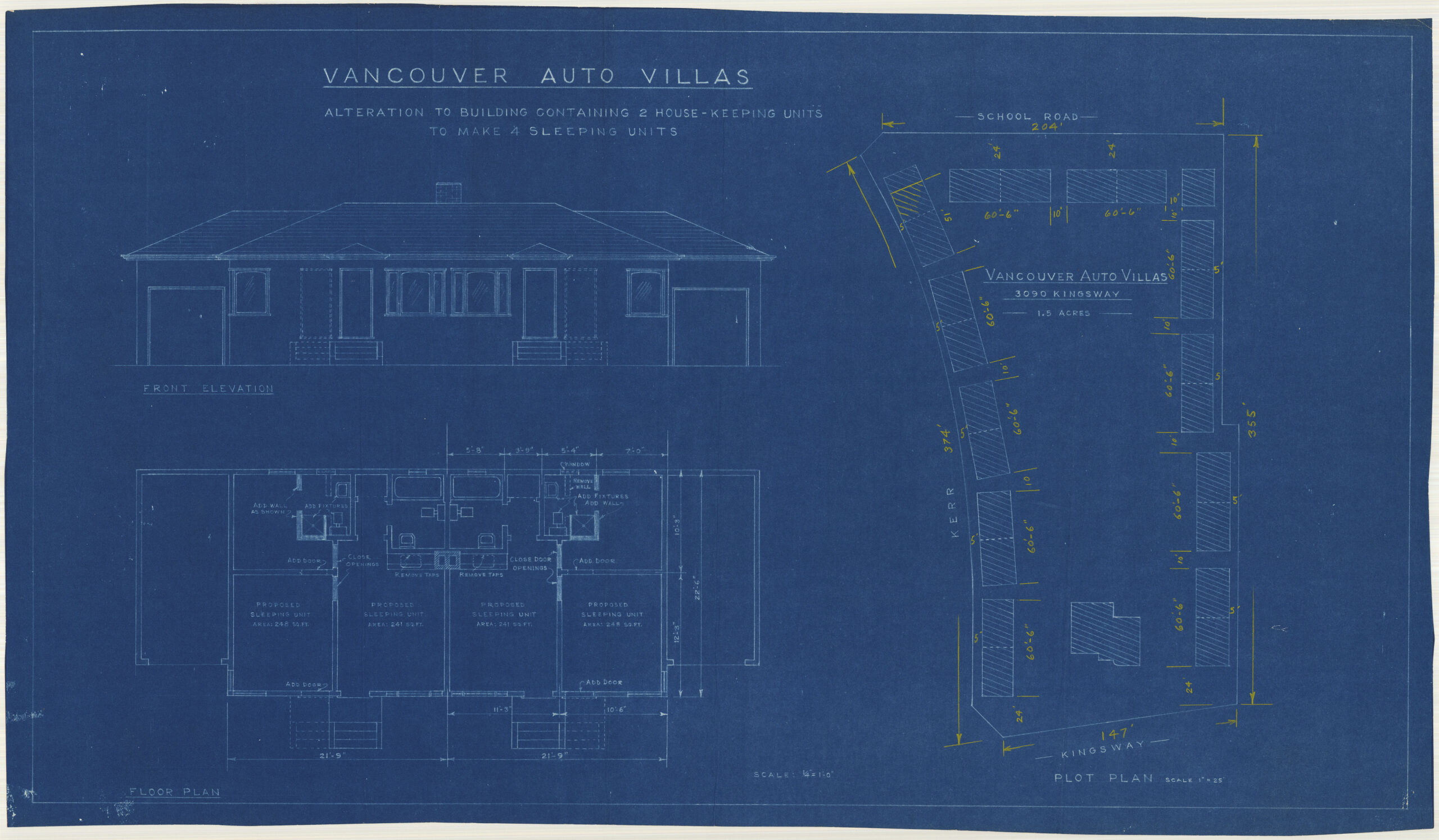
There are private and public hospitals, including almost the entire history of Vancouver General Hospital buildings up to the early 1970s:
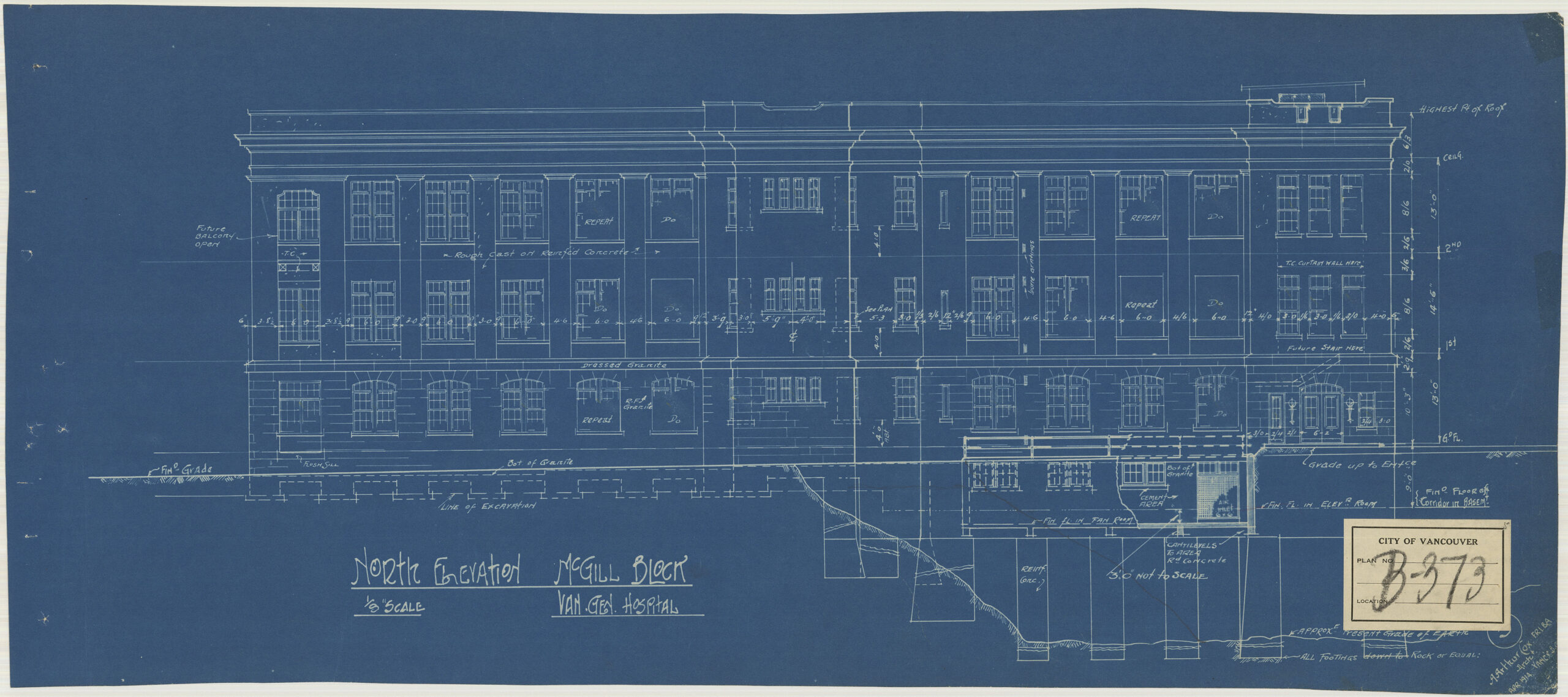
Dozens of files depict structures in city parks, including 43 files for structures in Stanley Park and the Zoo alone:
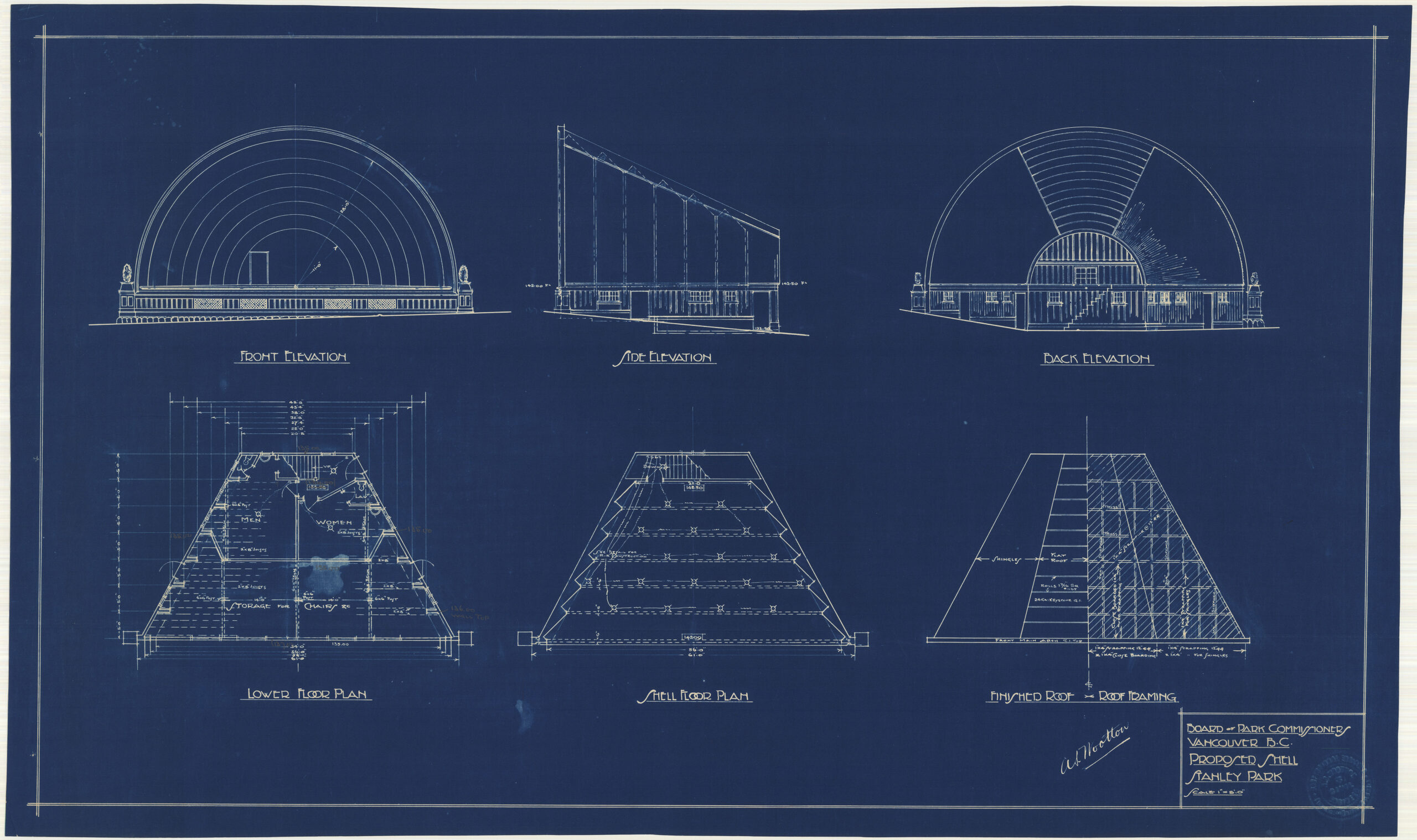
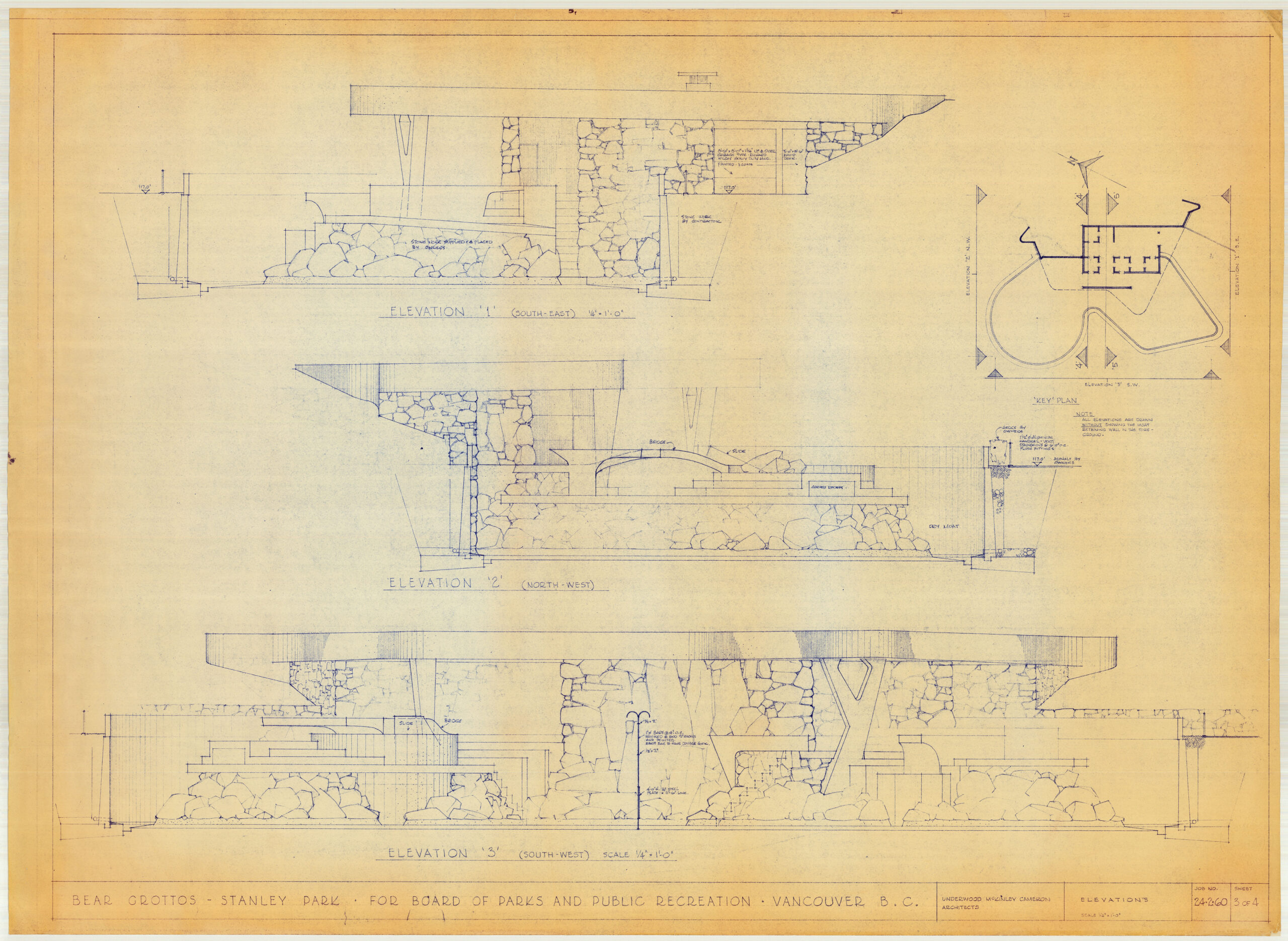
There are entertainment venues, such as sports and recreation facilities, theatres and movie houses:
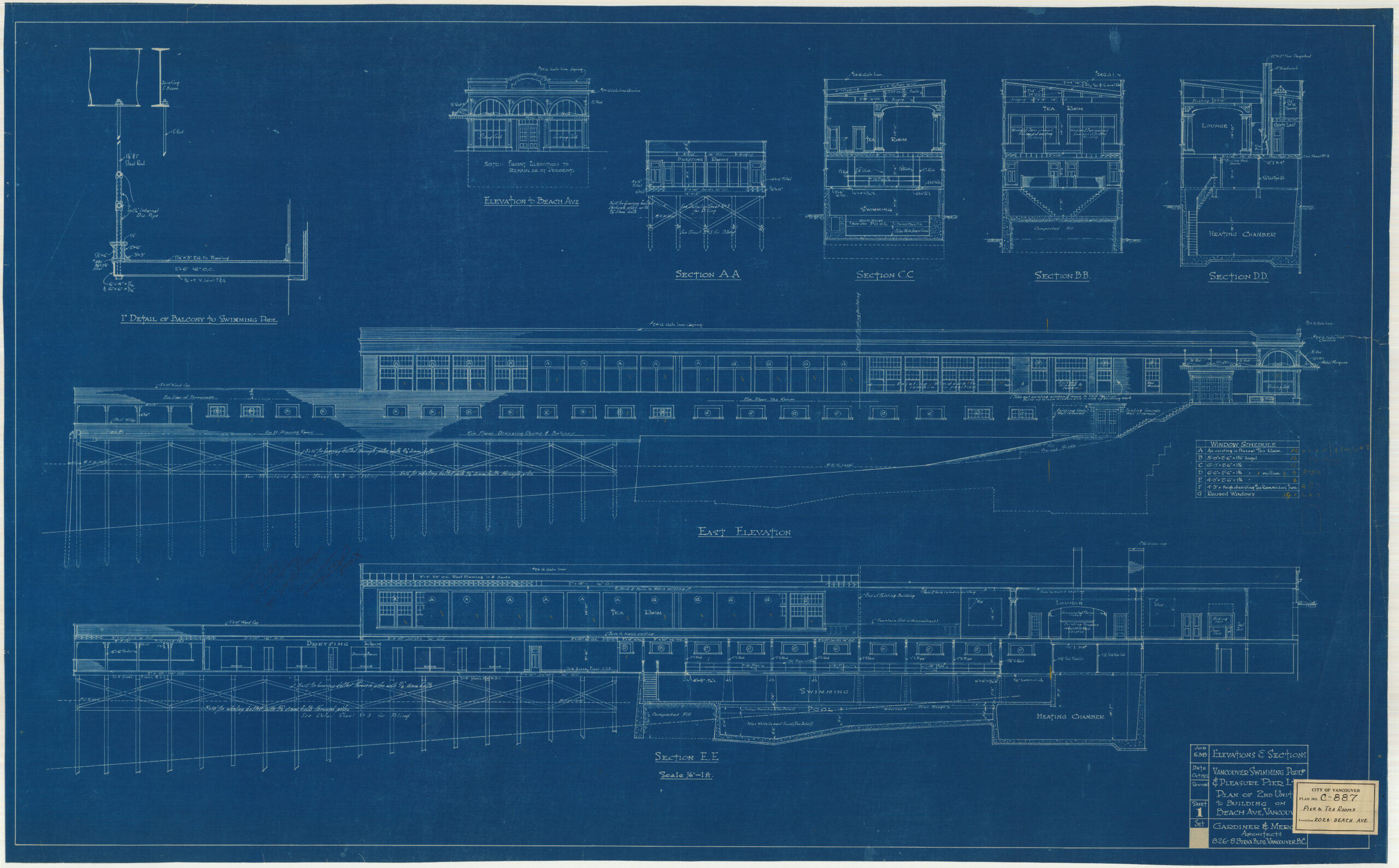
There are schools across the City built for all three School Boards:
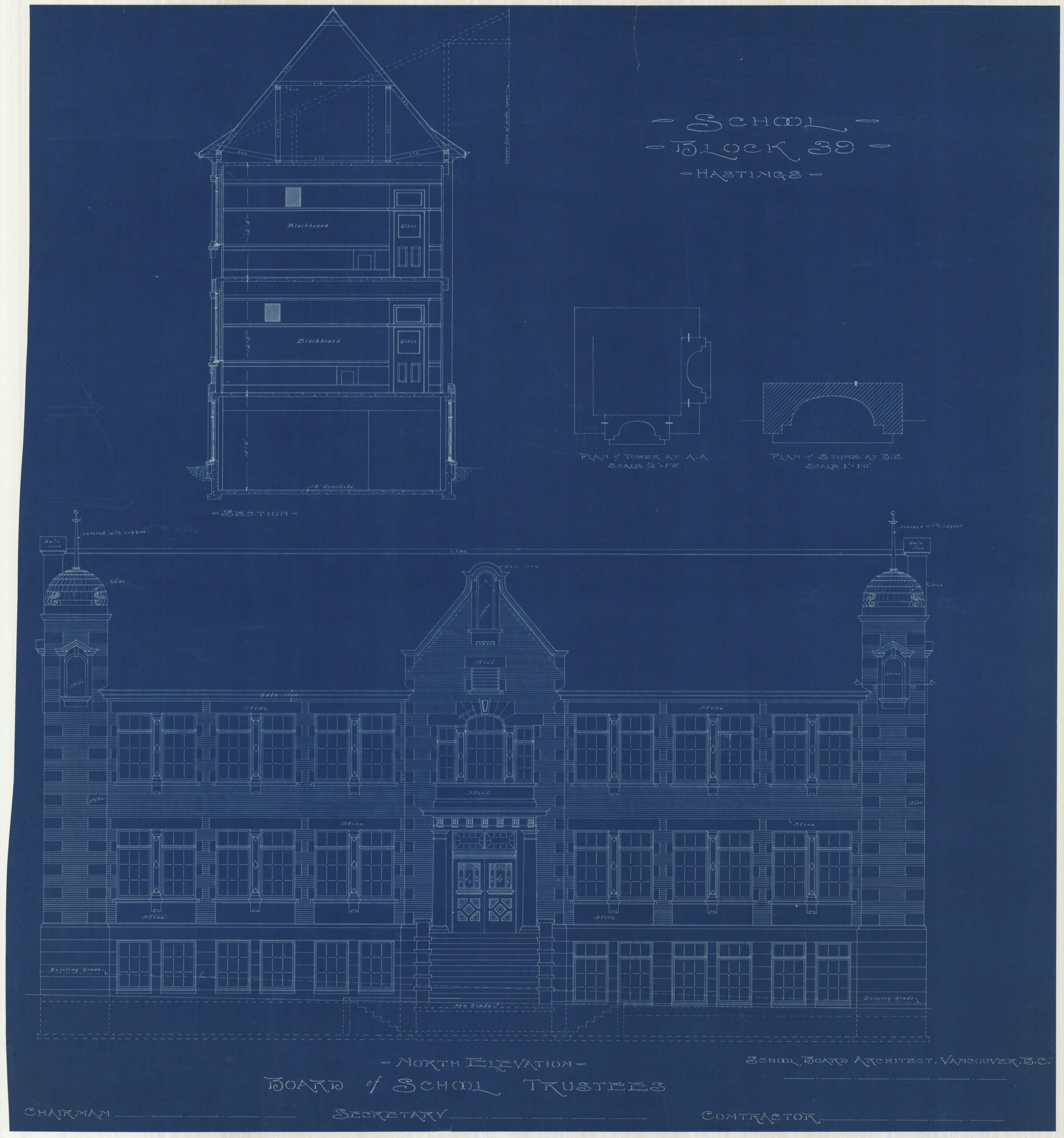
There are public buildings of many types, including a number built at and for the Pacific National Exhibition, and featuring a number of rides and other Playland attractions:
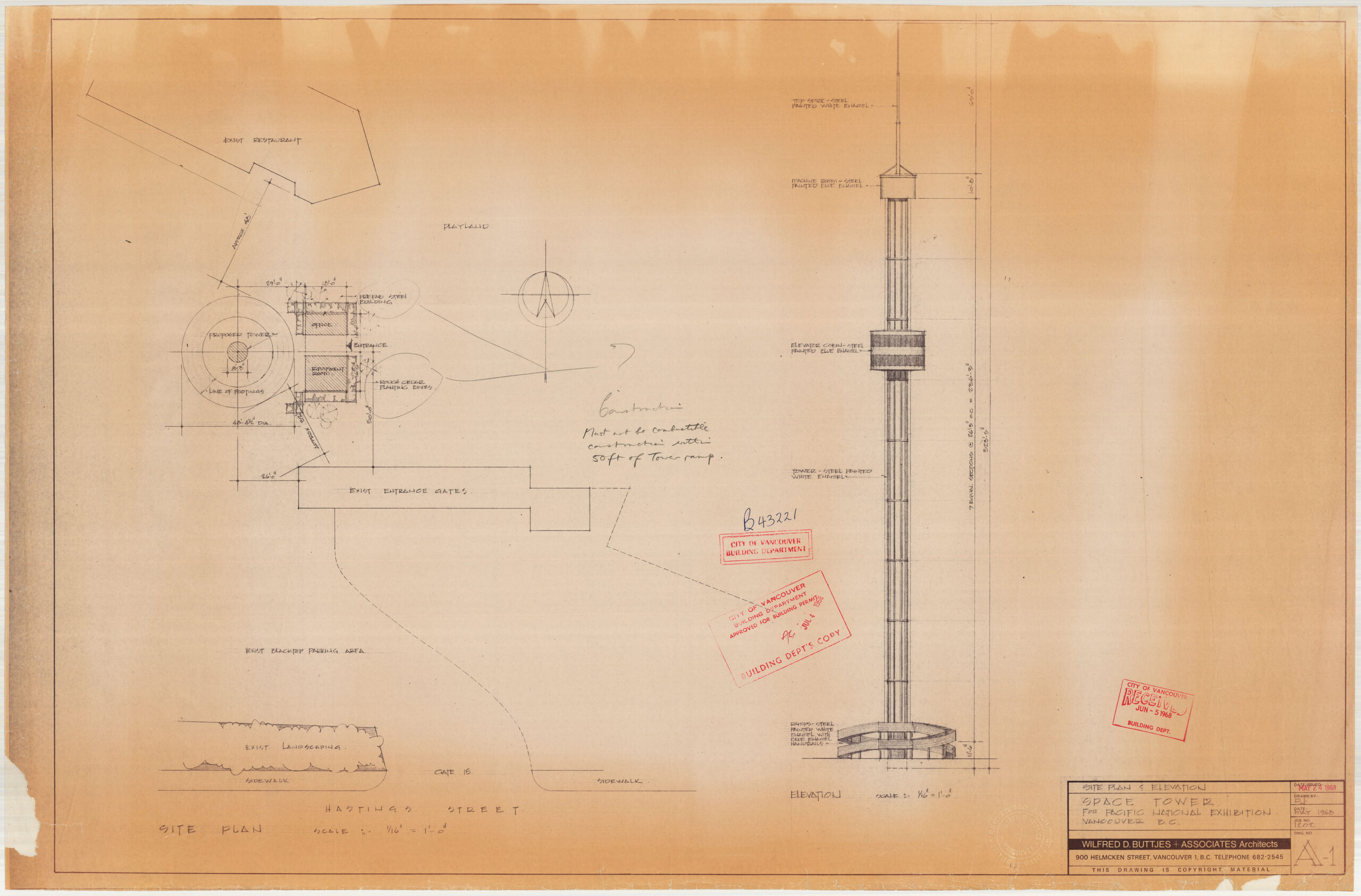
There are churches, assembly halls, legions and social clubs:
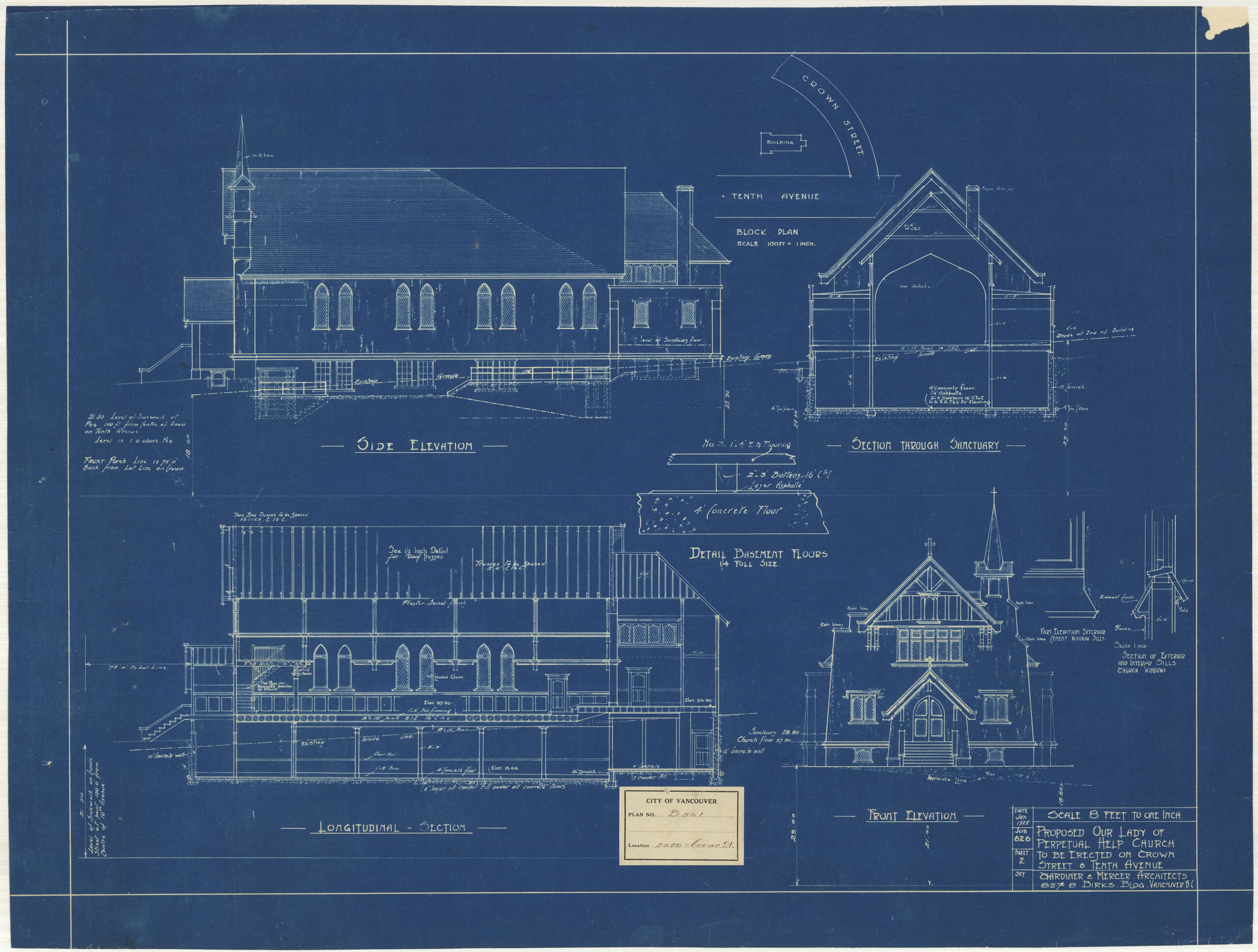
These records were transferred to the Archives in the 1970s, as a result of the Permits and Licensing Department microfilming the records and disposing of the originals. Most of the drawings came into the custody of the Building Department and its successor, the Permits and Licensing Department, as supporting documentation for building permit applications.
After issuing the permits, the department seems to have separated the drawings from the remainder of the file, issued them a new file number and in many cases, accumulated drawings from multiple permit applications to form a new filing system by property. Files for properties owned or used by the City often include drawings created by the Building Department itself, added to drawings by outside firms. For industrial and other sites with multiple buildings, drawings of the various buildings were often aggregated into one file. In most cases after 1912, the permit number the drawings were originally associated with was written on the back of the outer drawing of the roll, likely to allow tracking from the drawings back to the original permit file.
The reason for the separation of the drawings from their original files is unknown, though it is likely that the drawings were set aside for future reference if later permit applications were made for the building. From what we can tell, this collection did not as a rule include drawings of single-family homes, as it seems that that the Building Department either didn’t retain them after the building permit was issued or systematically purged them at some point before microfilming.
As Vancouver did, the municipalities of Point Grey and South Vancouver had their own Building By-laws and building permitting and inspection administration. With the amalgamation of the three municipalities in 1929, building permit application records from the southern municipalities were integrated into the files of the Vancouver Building Department. These files were often then labelled as Vancouver Building Department records, and Building Department file numbers added to them. Most of these drawings do not have South Vancouver or Point Grey permit numbers on the back of the drawings, as it appears these municipalities did not repurpose submitted drawings in the way Vancouver did (and still does).
Reprocessing the files has allowed us to correct and in the majority of cases, make significant additions to the file level metadata and conduct a comprehensive review of access restrictions. The descriptions have been transcribed from the Reading Room card catalogue, corrected and expanded, and uploaded to the AtoM database where they are now fully-searchable by researchers. One significant addition to the metadata is links to all identified records creators. Over 900 architects, engineers, contractors, signage companies, federal and provincial government departments, departments in all three municipalities, decorators, equipment suppliers, and companies in various industries are linked to the files that contain records they created. This will greatly facilitate historical research into the companies that designed Vancouver’s built environment in the first two-thirds of the 20th century.
