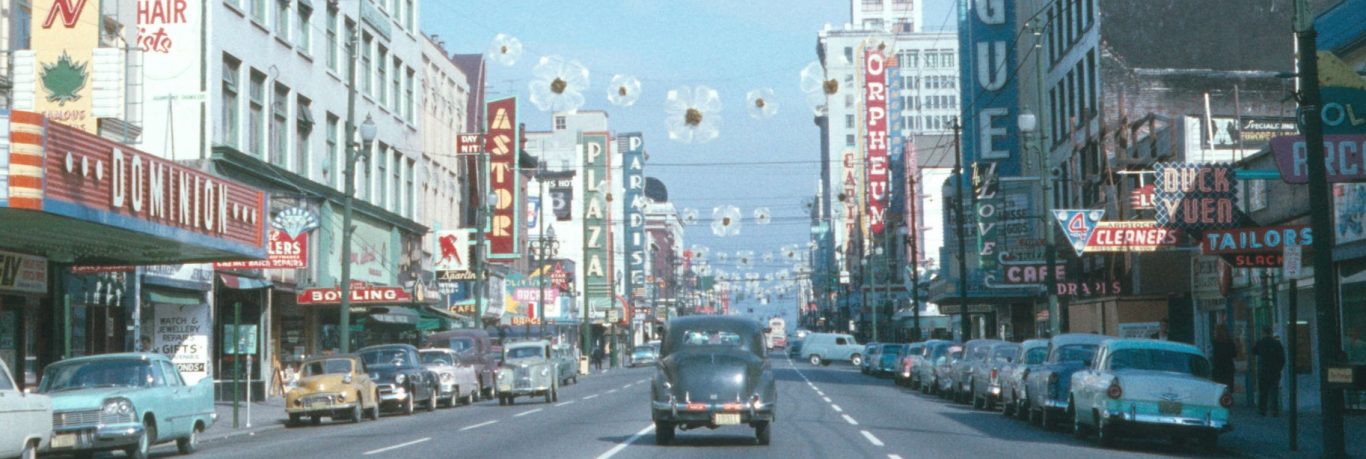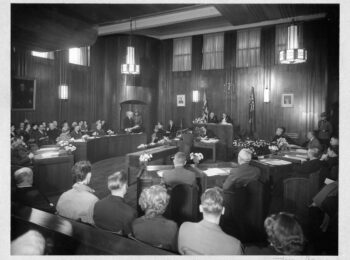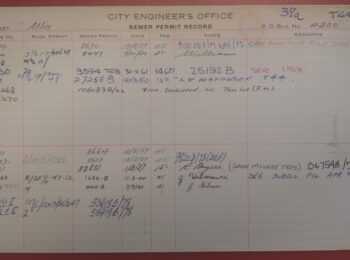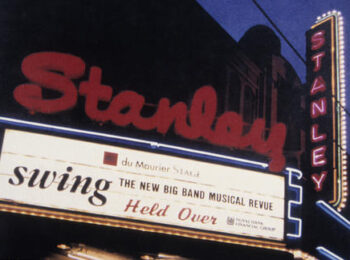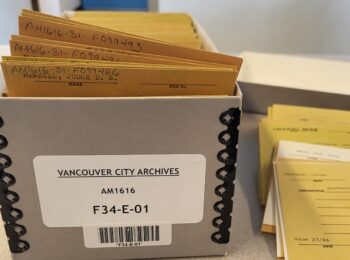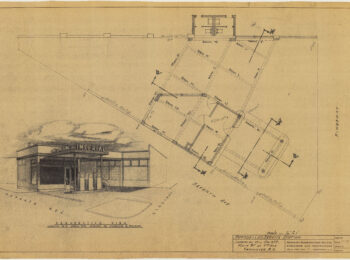The Archives is pleased to announce that the entirety of the architectural drawings of the partnerships of Desmond Muirhead, Clive Justice and Harry Webb described as AM1194 Clive L. Justice and Harry J. Webb collections are now available to researchers.
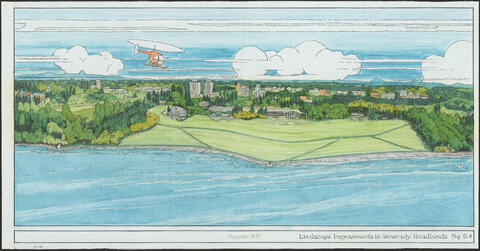
For many years, the majority of the landscape architecture drawings of this collection awaited processing. The textual portion of the job files and other business and personal records of Clive Justice and Harry Webb and their business partners have been available to researchers for more than a decade, along with ca. 20% of the job drawings.
Now, all the job drawings created and collected by Justice and Webb have been fully described and are searchable in our AtoM database. The collection focuses on the work of prolific landscape architects Desmond Muirhead, Clive Justice and Harry Webb and the various firms they headed.
The drawings document the work of a continuum of evolving landscape architecture partnerships and practices: Brauton, May and Muirhead; Muirhead and Fisher; G.D. Muirhead/Desmond Muirhead and Associates; Muirhead and Justice; Justice and Webb; Justice, Webb and Vincent; Harry Webb and Associates; and Justice & Vincent Landscape Architects.
The core of the design work, especially before 1970, is the wide range of residential work done for single family and multi-unit residential buildings across Greater Vancouver, most particularly in West Vancouver, the University Endowment lands and the Point Grey and Kerrisdale neighbourhoods of Vancouver.
A prominent feature of the fonds is the high percentage of projects that have perspective renderings of the designs. From 1954 onwards, these were almost exclusively the work of Harry J. Webb, a graduate of the Vancouver School of Art. Webb’s distinctive, highly-detailed rendering style helps bring a visual cohesiveness to the works.
Much of the residential design work articulates what seems to be a conventional idea of the good life in the middle decades of the 20th century: a backyard pool, space for entertaining friends, privacy and family-friendly design.
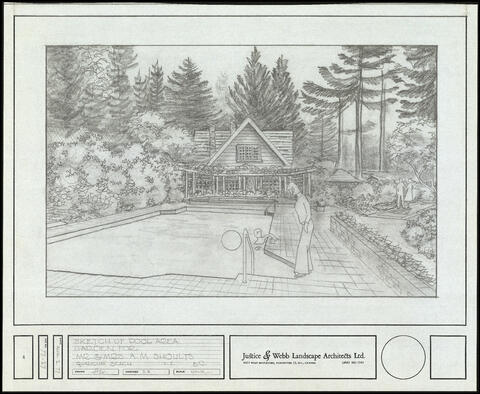
A number of design features recur again and again the firm’s work, including a pool in the backyard wherever the space and site topography allowed.
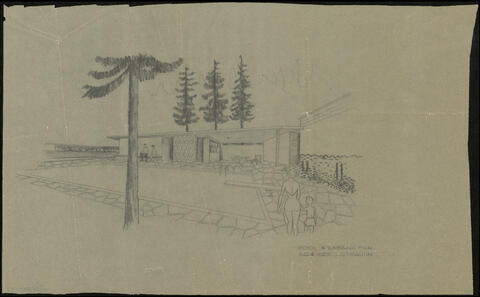
Round lawns are a common feature of their residential design.
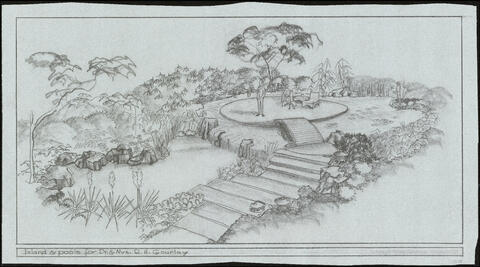
Many of the designs demonstrate Japanese gardening inspirations, including backdrops of bamboo, Japanese maples and rhododendron hedges.
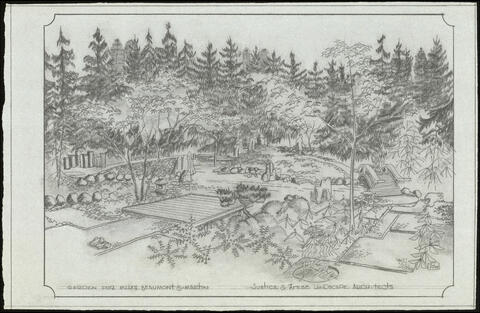
This aesthetic often crossed over into non-residential work, as evidenced by the firm’s design for the world’s grooviest computer lab.
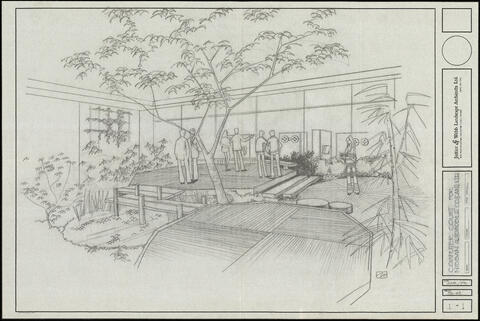
Structures for outdoor living, such as terraces, gazebos, decks and spaces for entertaining were obviously highly prized by the firm’s clients.
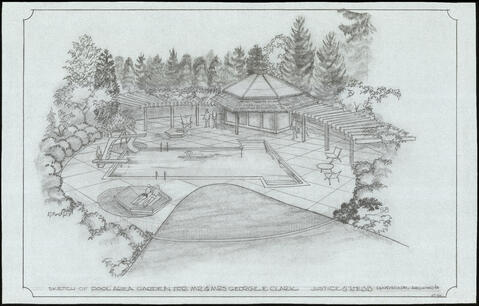
In the 1960s and 1970s, as Greater Vancouver neighbourhoods densified through replacement of single-family houses with multi-unit residences, the company designed landscaping for a large number of apartment, condominium and townhouse developments. The earliest of these designs were in the Kerrisdale neighbourhood, then later in Kitsilano, West and North Vancouver and Burnaby.
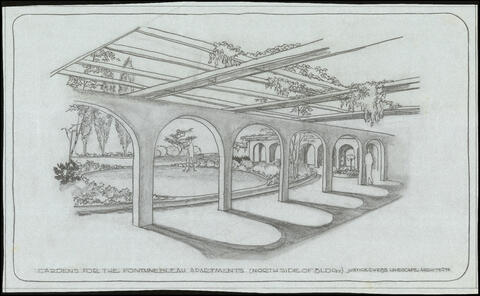
In the 1970s and 1980s, site and landscape development for large multi-unit residential complexes, such as the Sahale townhouse development in West Vancouver and Champlain Heights in south-east Vancouver, appear within the company records.
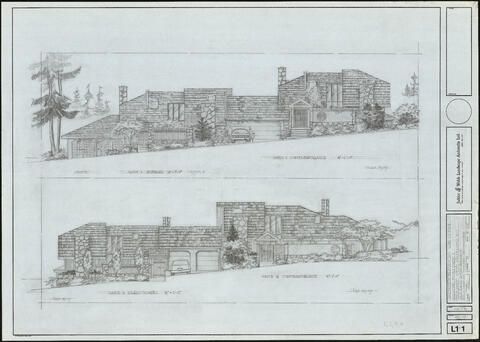
Landscape development for schools in cities and towns across the province were prominent in the firm’s work from the mid 1950s to the 1970s as the population grew rapidly, placing significant demands on school boards for new or expanded schools.
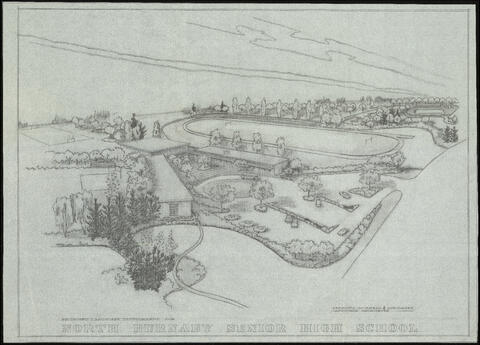
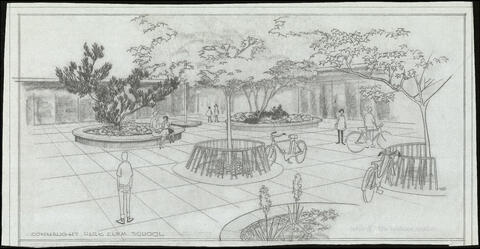
From the late 1950s through the 1970s, some of the more significant projects include public parks and other community facilities.
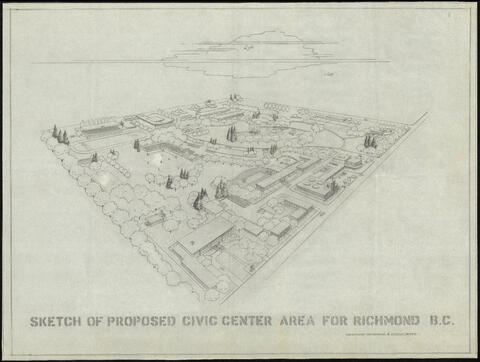
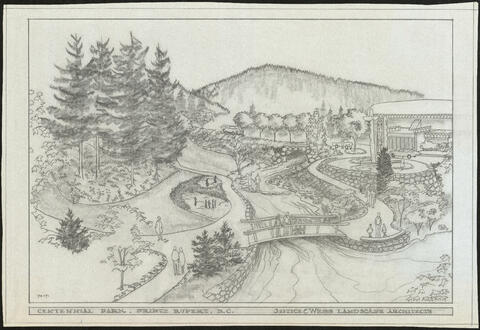
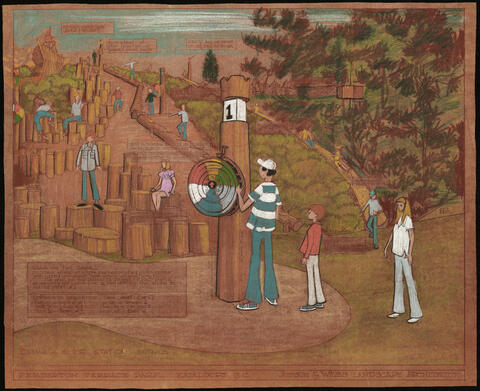
The largest projects documented in the collection were for large public gardens, such as the University of British Columbia Botanical Gardens and Park and Tilford Gardens in North Vancouver.
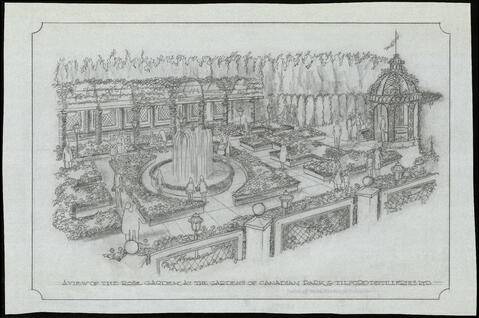
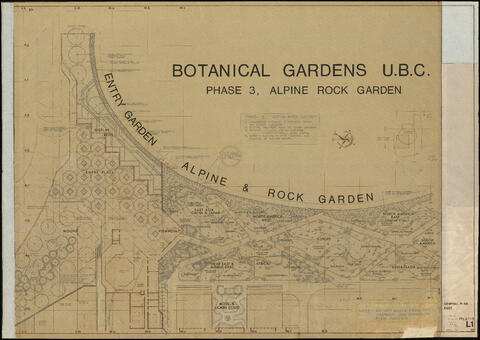
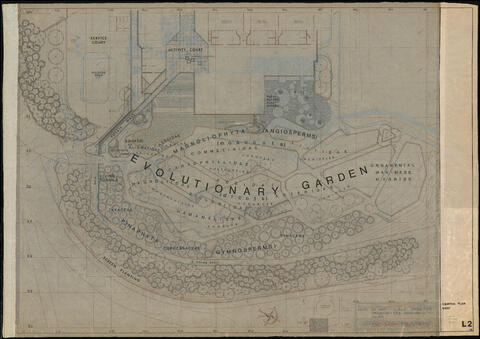
From the late 1960s onwards, projects for commercial and industrial clients became increasingly important to the firm, as projects for single-family homes declined.
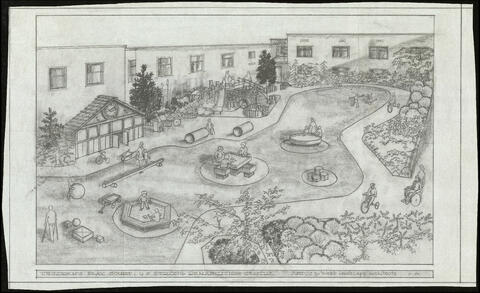
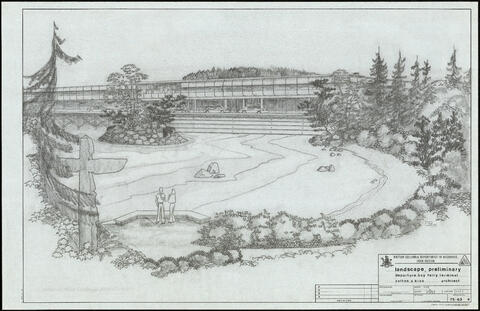
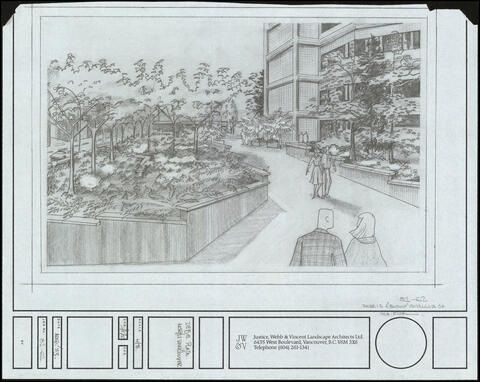
The successive continuum of partnerships that created the records in this collection came to an end in 1985. Harry Webb ended his long association with Clive Justice and created a short-lived practice on his own. The remaining partnership, between Clive Justice and John Vincent, also wound up in 1986. The closure of these two firms ended a long, influential and productive string of partnerships which had had a significant influence on both the practice and styling of landscape architecture across British Columbia in the middle decades of the 20th century.
****************************
Editor’s note: The drawings featured in this post are under copyright to Justice & Webb, Landscape Architecture and are therefore provided in low resolution. For high resolution images, click on the reference code in each caption, and then on the image in the database description that displays. A copyright notice will appear, asking you to attest to using the high-resolution version for fair dealing purposes only.
